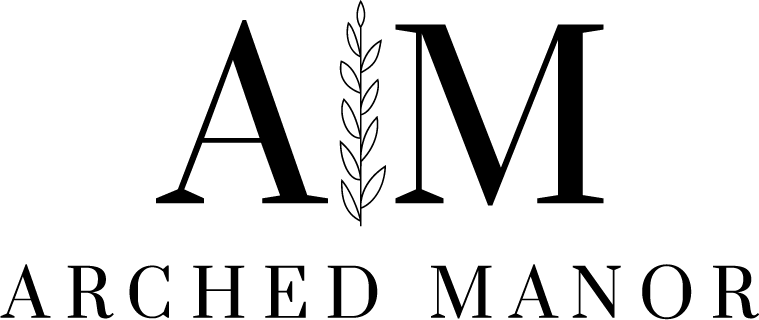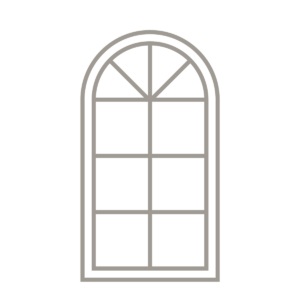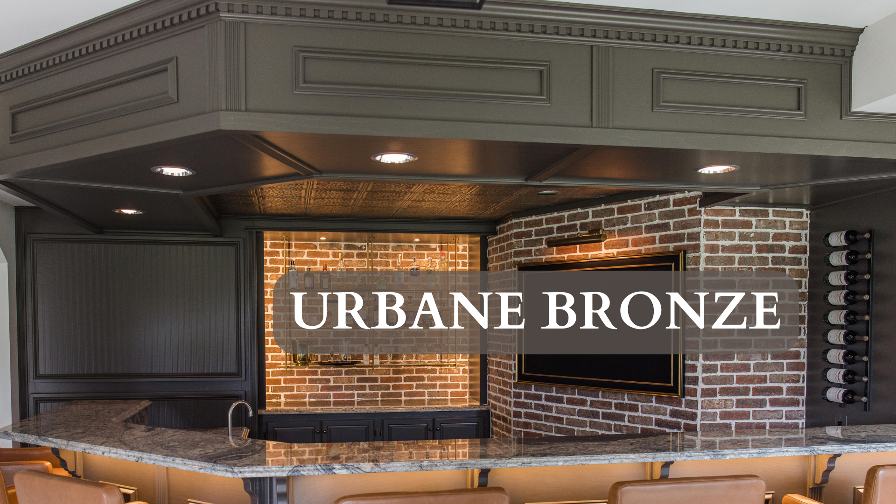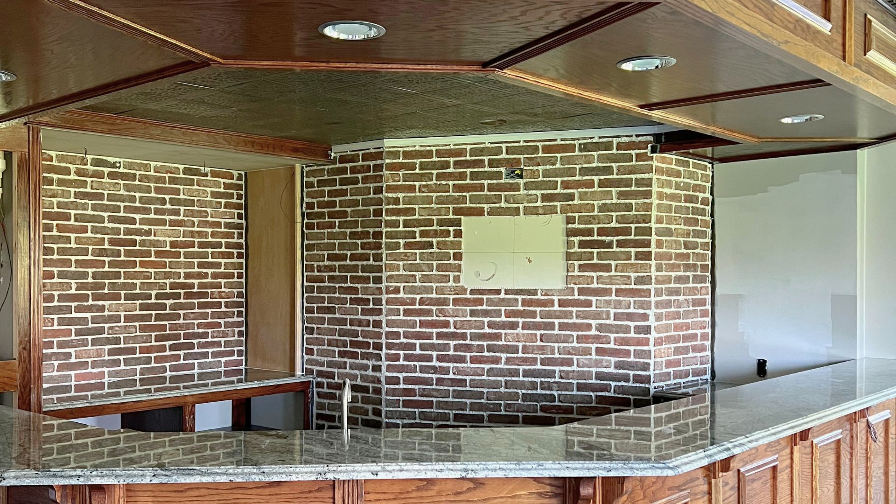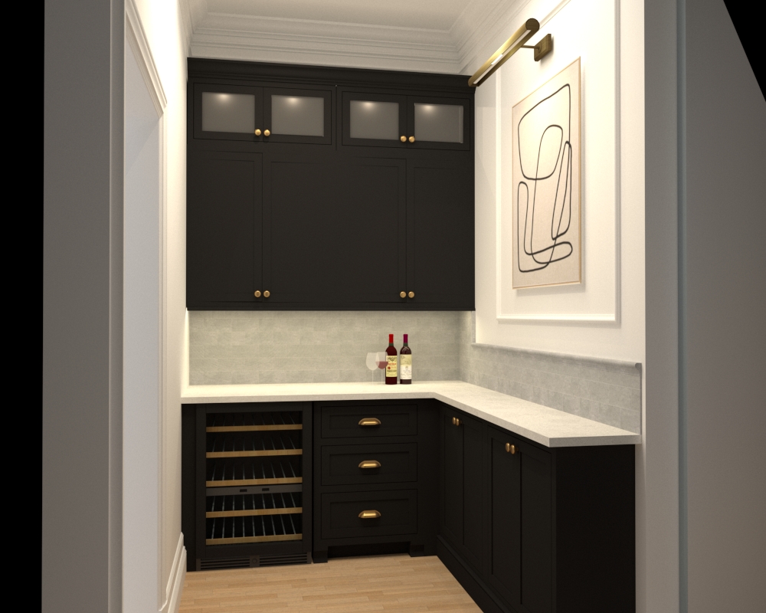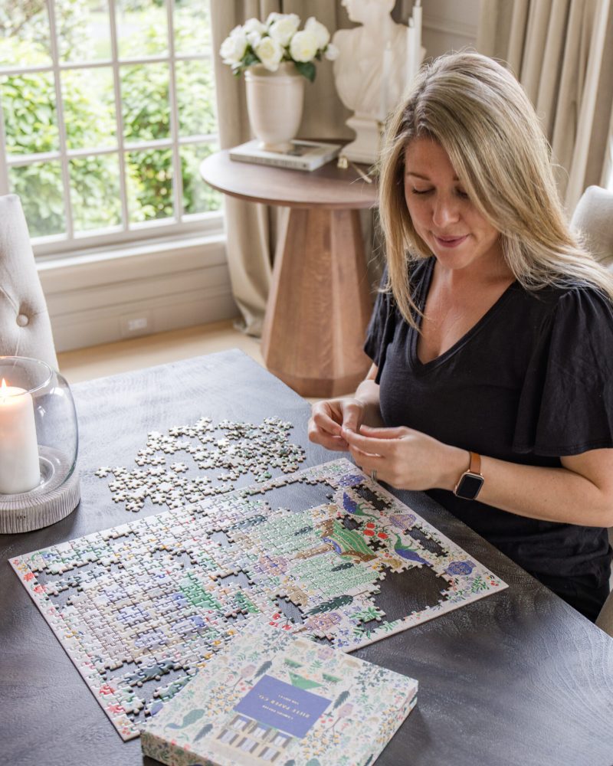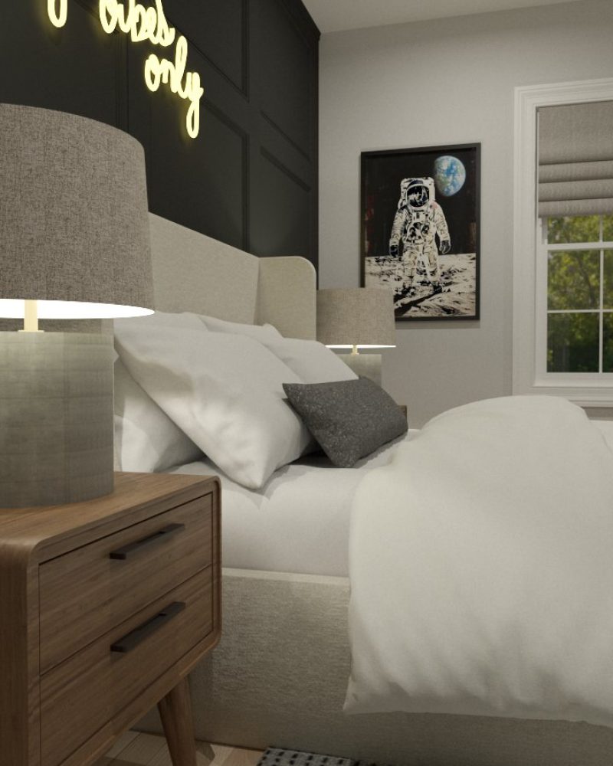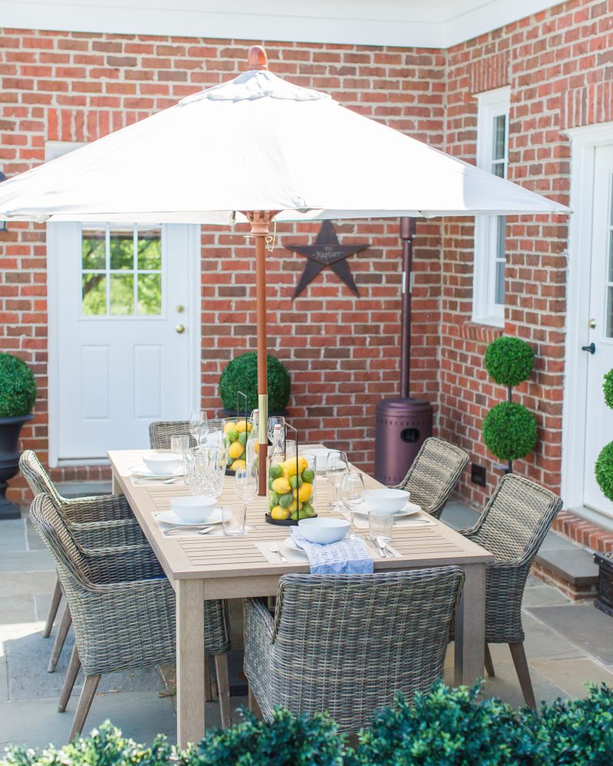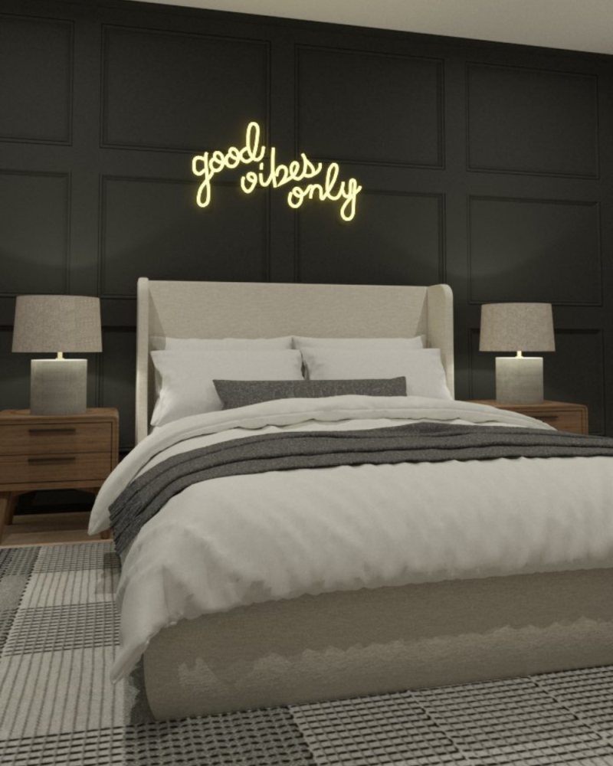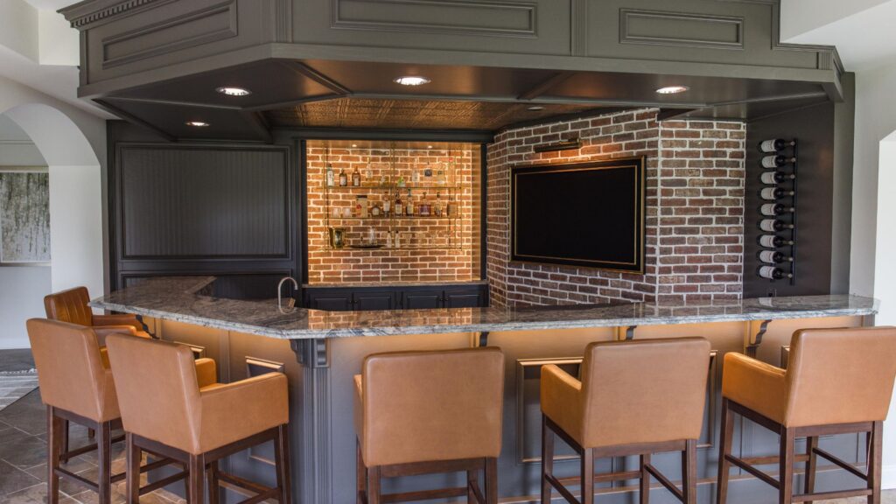
If you follow Arched Manor, you probably know we like to prioritize our renovations based on how much we use the space. Well, we deviated a bit this go around…our latest project is our basement bar, which we don’t use a lot, but we do see a lot, because it’s the first thing you walk through when coming down the basement stairs.
We didn’t want to spend a fortune redoing this space and with just a few small changes (ok, some not so small), this space could really set the bar (pun intended) for future, budget-friendly projects in The Arched Manor.
Before we decanter the details, let’s take a step back and see how this space looked when we bought the house.
Affiliate links may be used throughout this blog post – read our policy here.
The Original Basement Bar
Remember the salad bar vibe at an early 90’s Ruby Tuesday? Well, that’s what our basement bar felt like. Stained plywood cabinets, mirrors behind cabinets, and a 27” Sony tube TV. Yikes!
The good news is that the cabinets were in good shape and the layout was pretty functional. The space also had a neat tin ceiling that gave a ton of character, so that we would definitely keep. The floor is the square slate that we have throughout most of the basement – we don’t love it, but don’t hate it enough to replace it, so finding a color palette that works with the gray/blue/brown tone is important.
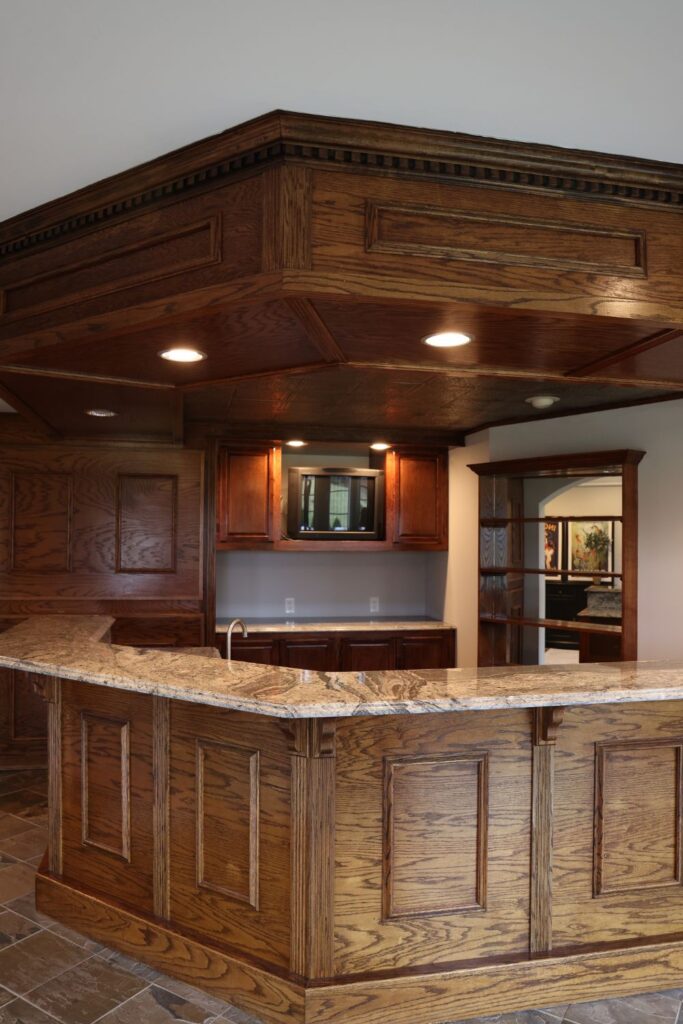
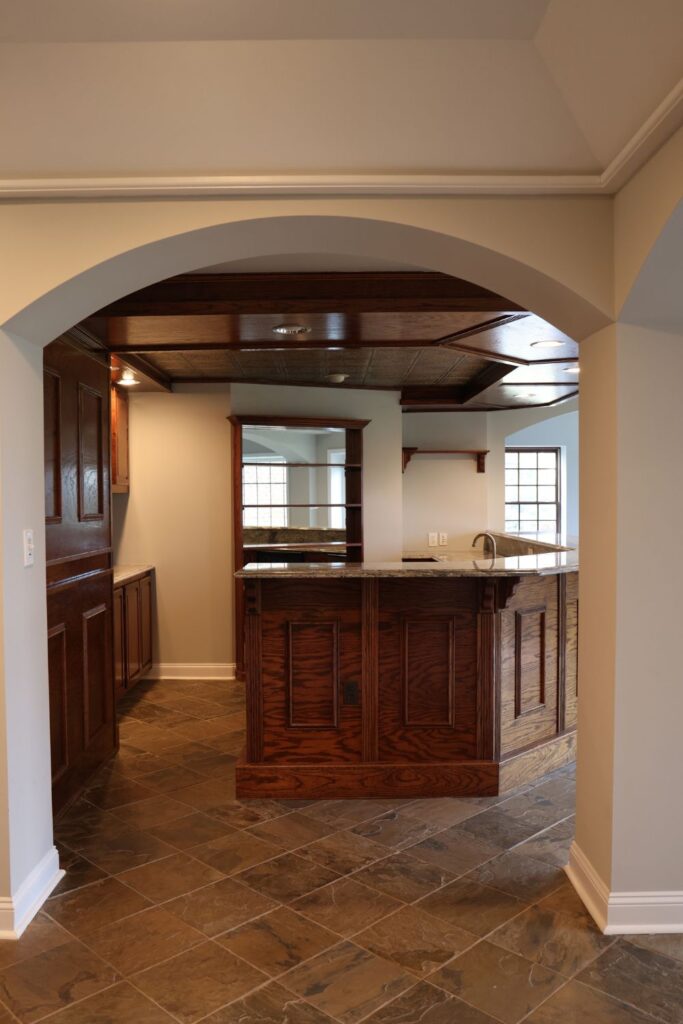
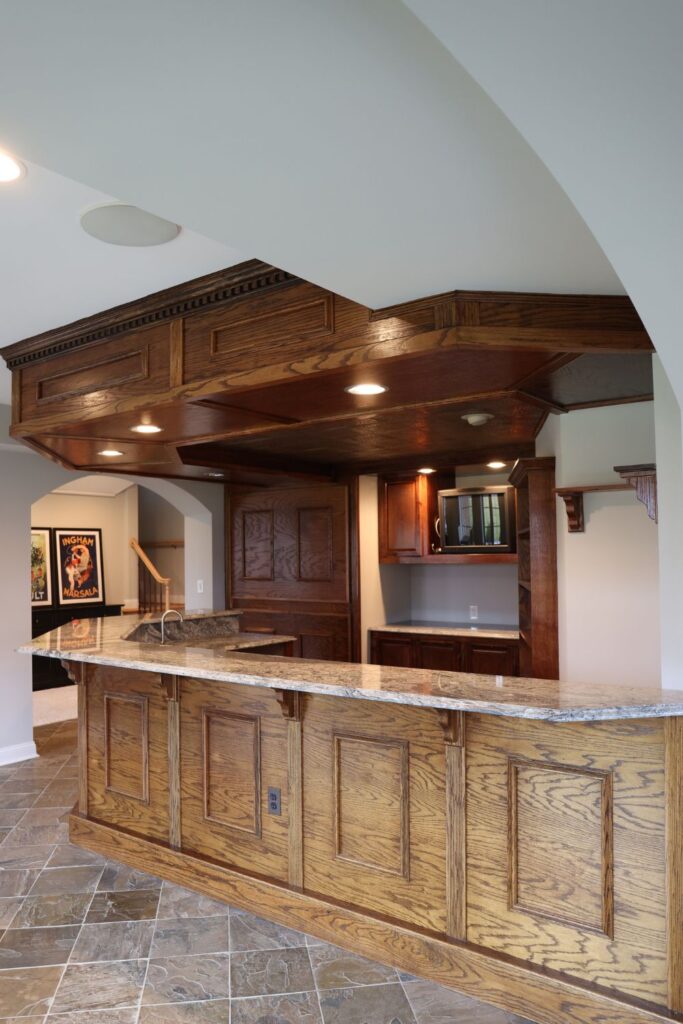
This area also houses one of our furnaces behind two large wood panels. Finding a way to make these look “hidden” and cohesive, while also being light enough to easily remove them, seems like a daunting challenge…but one we are up for!

Our Design
Now as we mentioned above, the bones of this bar are in good shape, and with our goal of not spending a ton of money on this space, a full gut renovation was off the table. We wanted to give this a proper “glow up”, while keeping as much of the original bar as possible (and that makes sense in today’s design style).
As you might expect, we utilized SketchUp and V-Ray to model this space and play around with various finishes, combinations, and lighting options. This is the type of work that John teaches inside his FOCUSED SketchUp courses, so if you are interested in learning how to do this yourself, find out more here.
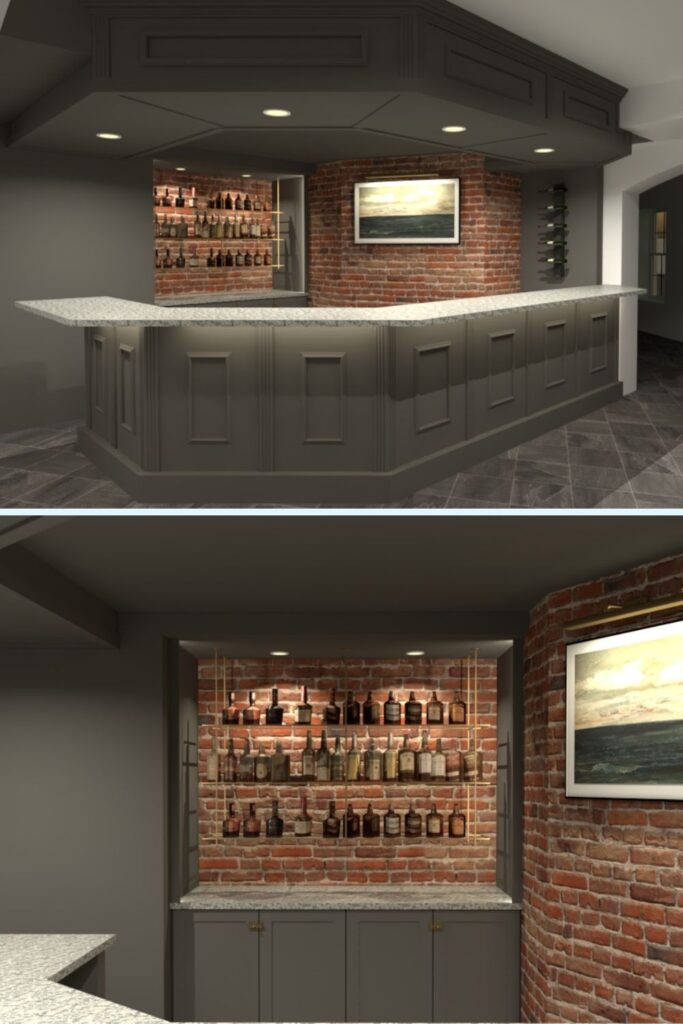
We chose to give this space a moody, adult feel. Dark green paint would cover the stained wood on the cabinets and trim, and vintage brick on the back walls will bring an element of depth, warmth, and interest to this entire area.
We opted to remove the shelf on the angled wall and instead install a Samsung Frame TV and a picture frame light above. For the area next to the angled wall, the shelf would be replaced with a wine rack.
Along the back wall, we will keep the base cabinets and remove the upper cabinets (and the state-of-the-art TV from 1999) to make way for a brass/glass hanging shelf from Iron Abode. The wall behind the shelf will receive the same brick treatment, and new lighting will make this area pop.
The existing countertops are granite and are in great shape, so we will keep these throughout. We will add some under counter lighting on the outside slabs to highlight the trim under the bar and the new leather bar stools.
For the HVAC area, we will remove the existing trim on the panel facades, and replace it with a beadboard wallpaper, which will be painted to match the rest of the cabinets.
With our design in place, we demolished the cabinetry and shelving as planned, and began building!
Shelving Prep & Trim
The back wall would feature the Iron Abode hanging shelf, but the area needed to be prepped with trim and supports before any other work. We installed cabinet-grade plywood on the sides of the upper area, with 1×3 trim pieces on the outside to frame the area. On the ceiling, we measured where the Iron Abode floating shelf would go, and added 2×4 blocking so that the screws for the brackets would be secure. We then installed a piece of cabinet-grade plywood to the ceiling.
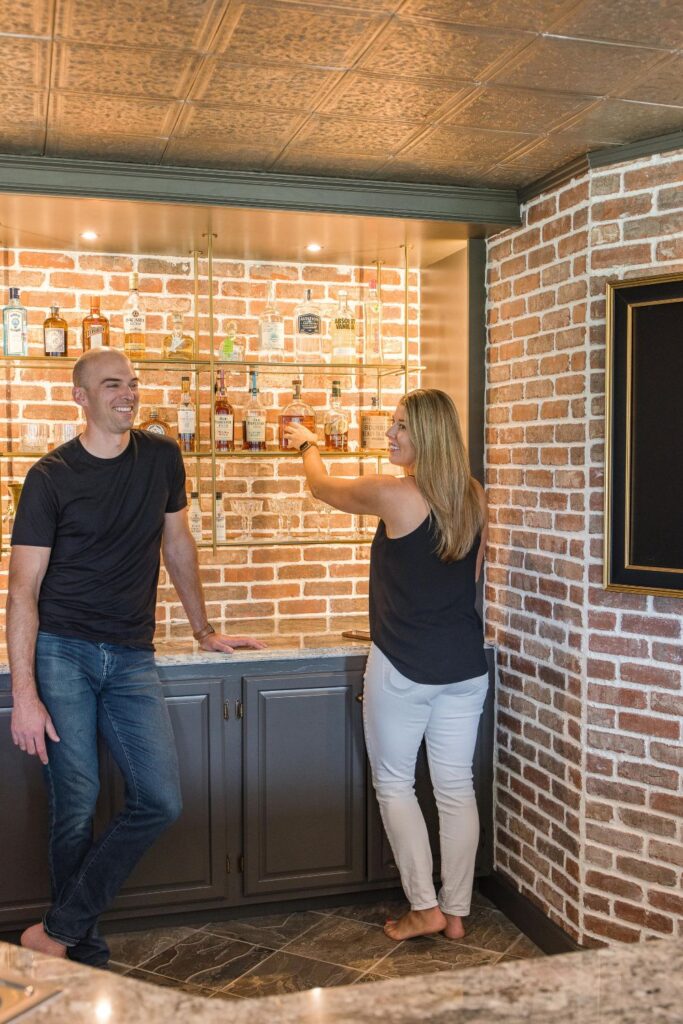

The Brick Installation
In every project we do, we always like to include at least one “new” skill or feature. For this project, the brick installation was it. We have done tile on backsplashes, floors, and bathrooms before, but never brick, so we were excited to try this out.
After doing our initial research, we decided on using a combination of brick facade sheets and single brick pieces to achieve the look. After buying boxes of three different brick samples, we decided on Old Mill’s Castle Gate brick. This gave us the warmth we wanted and was easily available on homedepot.com (i.e. quick shipping). We used tile adhesive to secure the bricks to the wall, and our laser level and pole was a MUST to keep our layers level as we installed around our angled walls. The tiles have a tendency to slide down after you install them, so using scrap trim boards as shims helped keep them in place as they dried. This process took a lot longer than we thought it would, so plan extra time in your schedule for brick installation if you plan on doing this yourself. For all the tools and accessories we used for bricking, check out this page.
For the brick grout, we decided on the “white” color of grout and developed a technique of applying it to create an old-world look. Two people made this job a lot easier – one person squeezing the grout into the grooves using a grout bag, while the other used their fingers to create texture and feathering.
- PRO TIP: Make sure to lay down construction paper on the floor around this area - tile adhesive and grout tend to fall onto the floor during the install process.
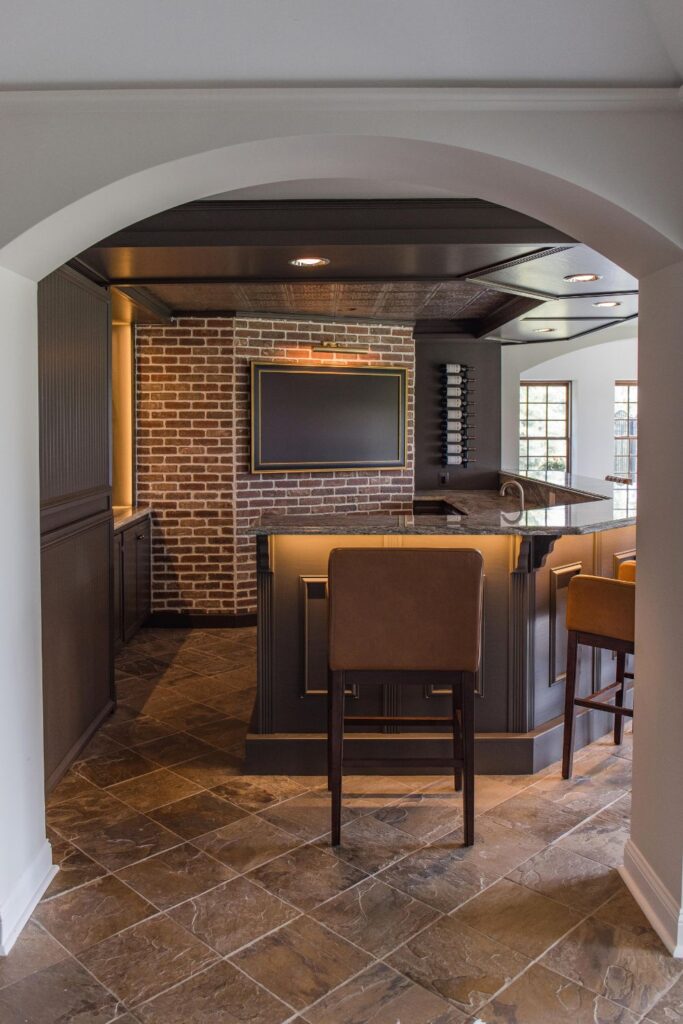
Redesigning the HVAC Panels
Our bar is kind enough to allow our HVAC unit to co-locate…or is it the other way around? Regardless, we wanted to make sure that the panel system used to hide the HVAC closet fit with the aesthetic of the rest of the bar. To accomplish this, we removed the picture frame molding from the front of the two panels and installed beadboard wallpaper. We then added picture frame molding to the outside of the panel to match the molding on the front of the bar. Why not use actual beadboard you ask? One word…weight.
The panels were ridiculously heavy, mainly because of their size and the fact that the mounting system was created with an excessive amount of wood. To reduce the weight, removed the old mounting “wedge” system and installed a french cleat. These are great for heavy, bulky items where you need strength and a close hold to the wall (good for mirrors, art, etc.). We also used the beadboard wallpaper, which is much lighter than wood beadboard, yet gives the same look.
After priming and painting the panels all the same color, we are very happy with how they turned out. We originally planned on hanging art on the upper panel, but after they were installed we opted for the clean-and-simple look.
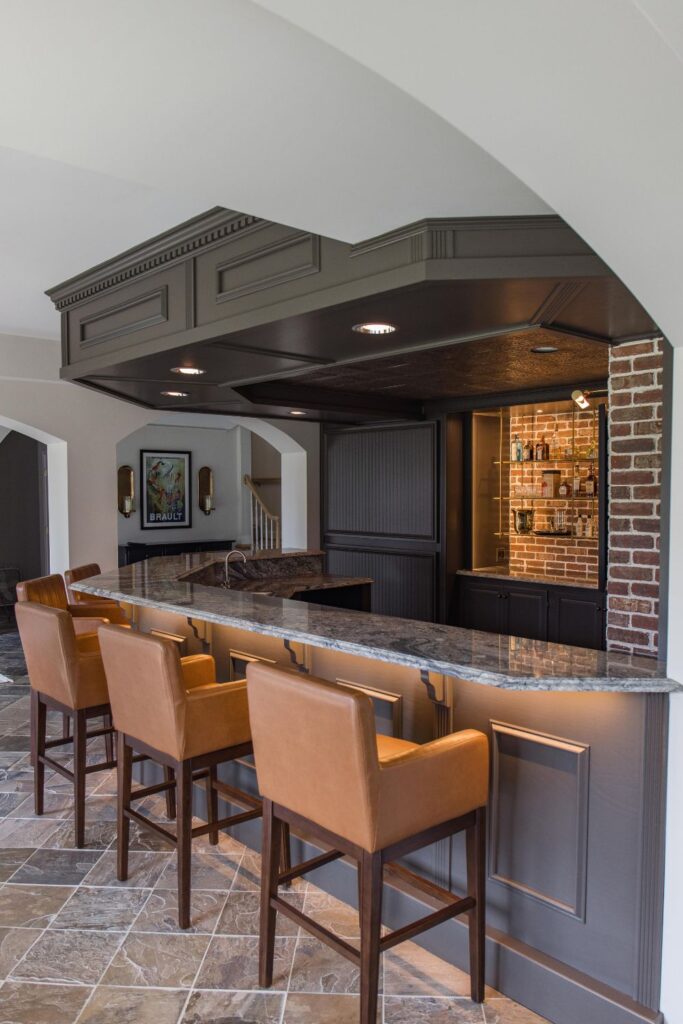
Painting the Basement Bar Cabinets
They say paint goes a long way, and we were sure that this would be the case for the bar cabinets as well (spoiler alert, we were right!). The dark stained wood was dated, and we wanted a clean, classic, moody, adult vibe in this bar. We sampled many different paint colors, but ultimately decided on Urbane Bronze by Sherwin Williams in a satin finish. We specifically used their Emerald Urethane Trim Enamel Saint paint. It has a great blend of green, brown, and gray that is both bold yet subtle. It also blends perfectly with our slate floors and the granite countertops.
If you saw how we painted our Dining Room and Home Office, you probably guessed that we would spray the paint using our Graco X7 paint sprayer. Well, you guessed wrong! We reached out to the kind folks at Graco and they sent us their new TC Pro Airless Cordless Paint Sprayer. This battery operated sprayer was awesome, and it’s portability and reliability in this small area made painting much easier than a traditional paint sprayer. No hoses to worry about hitting cabinets, no bulky units to wheel around – definitely worth the money!
We first cleaned the cabinets using soap and water and then began prepping the area with plastic tarps, paper on the floors, and a ton of blue tape, masking tape, and frog tape. Frog tape was especially helpful around the brick and trim areas.
For the primer we used BIN Shellac and tinted it as dark as we could (the kind folks at Home Depot can do this).
- PRO TIP: If you are painting with a dark color, tint your primer to get a better finish with less coats.
We shot one coat of primer on all the cabinets and doors, and this gave a strong base for the future paint layers to adhere to. Once the primer had dried for 24-hours, we spayed the first coat of Urbane Bronze onto the cabinets. We let that dry for 24 hours before spraying the second coat. Once everything was dry, we removed the tarps and tape, and did some touch-up paint where necessary.
For a complete step-by-step of this project and recommendations and best practices for painting cabinetry, check out this blog!
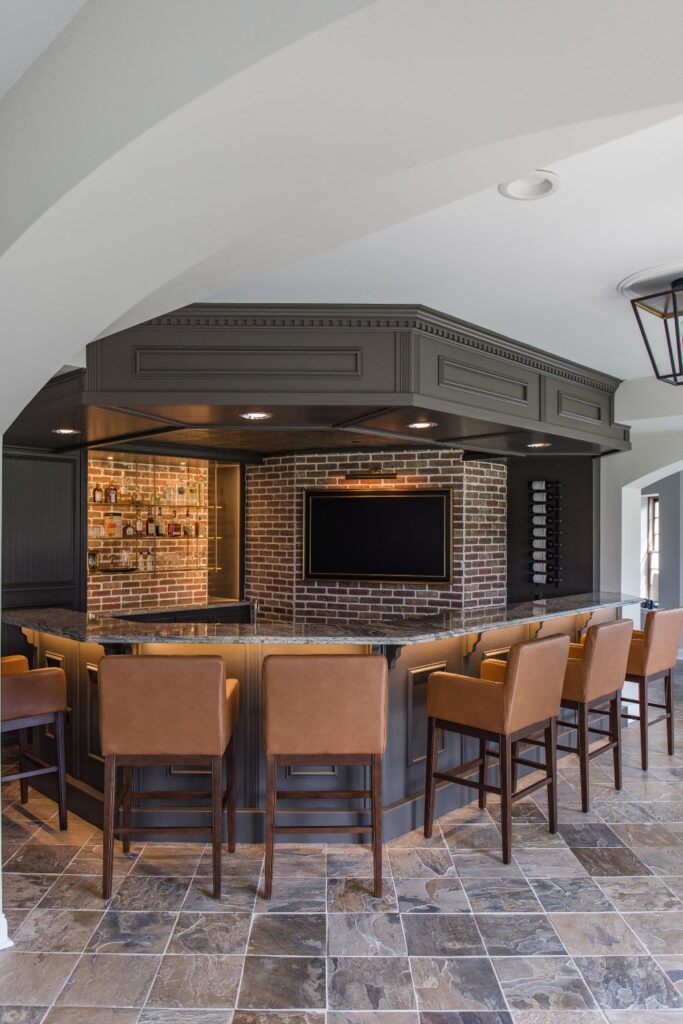
Lighting
We knew from the start that lighting would make or break this space, especially since we were using dark paint for the cabinets. This is where SketchUp and V-Ray really helped us in getting the lighting balanced and looking how we ultimately wanted it to look.
Above the bar countertop, there were existing can lights with a mirrored baffle, and these we would keep since they did a great job of lighting the bar. Above the old shelf, there was one recessed light, and we “stole” the wiring for that and moved it into the angled wall for our new picture light over the TV. Over on the back wall, there were two existing 6” recessed lights, so we once again “stole” the wiring for that to power the LED tape light under the bar counter. We added a new switch to power the two 3” recessed LED lights (which we flush-mounted) and the LED tape light behind the side trim pieces. On the ceiling by the windows, we installed two flush-mount lantern chandeliers that match the black iron fixtures used on the main level of the home. Finally, we added two portable USB table lamps for either the bar counter or tables by the windows.
As you may have noticed from the pictures, we swapped out most of the power outlets for black decora style outlets, and of course added all the lights to Lutron Caseta dimmer switches that we can control with our smart home system (or with Alexa). This allows us to set scenes for different times of the day, all controlled via voice.
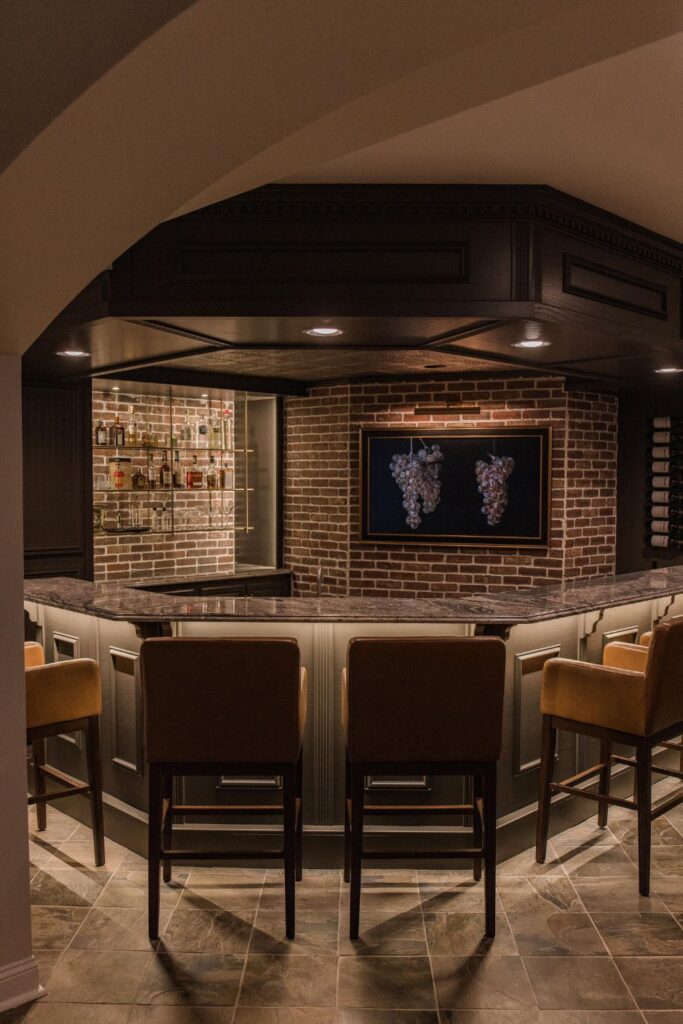
Art (Samsung Frame TV)
The focal point of the angled wall is now a 55” Samsung Frame TV. The beauty of this is that we can have a picture or art piece displayed while the TV is not in use. And of course, we can also watch TV on it as well, which will be perfect for Sunday Formula One races. To give the TV a bit more of a “picture frame” vibe, we purchased the magnetic picture frame in black and gold that fit around the perimeter of the TV.
The installation of this TV was not as easy as we initially thought. We left a square on the back wall where we did not brick so that a traditional mount could be used to secure the TV to the wall. However, after unboxing the TV, we discovered that the Frame TV’s actually have mounts on the top corners, not the middle. So we had to remove some of the brick in that area and secure a board across the span of the walls (ensuring it went into studs) to secure the TV mounts onto. The Samsung Frame TVs come with their “One Connect” cable that handles video, audio, and power, so we routed that through the back of the angled wall and into the box that we installed in the side base cabinet. The mounting process was pretty straightforward after all that was done, and with a few minor adjustments to make it level and centered, the TV was up and ready to watch!
Furniture and Décor Choices
One of the stars of the show here is the hanging shelf on the back wall. This is the shelf from Iron Abode in a brass finish and glass shelves. They offer this shelf both as a standing shelf (resting directly on top of a table or counter) or as a hanging shelf, which we opted for. The brass matched the other brass accents in the bar and the glass allowed for the light above to shine down to the lower shelves. Bourbon, glassware, and other liquor look fantastic perched on the glass shelves, and the fact that it hangs from the ceiling gives a bit more prep space on the counter below.
To the right of the angled wall sits a small section that used to have one basic shelf. We removed that to make way for a simple wine rack in matte black to display 9 wine bottles. This fits nicely with the “bar” theme and gives us a good place to store red wine.
Seating is another crucial area of any bar, and we wanted to ensure our guests (and us of course) were comfortable while enjoying their beverage of choice. We knew we wanted leather bar stools, and we had to do a balancing act between price, quality, and leather style/color. Ultimately, we found The Sorrento Bar & Counter Stool from Grandin Road in Marble Toffee. These are really comfortable to sit in and the leather coloring goes perfect with our brick and bar color.
On our cabinet doors, we decided to elevate the look by adding a simple cabinet pull hardware piece to each. We found some amazing cabinet knobs on Amazon that have the perfect antique brass finish, and are surprisingly heavy (good quality). This gives the space a bit of visual interest below the counter, and also makes the cabinets easier to open and close.


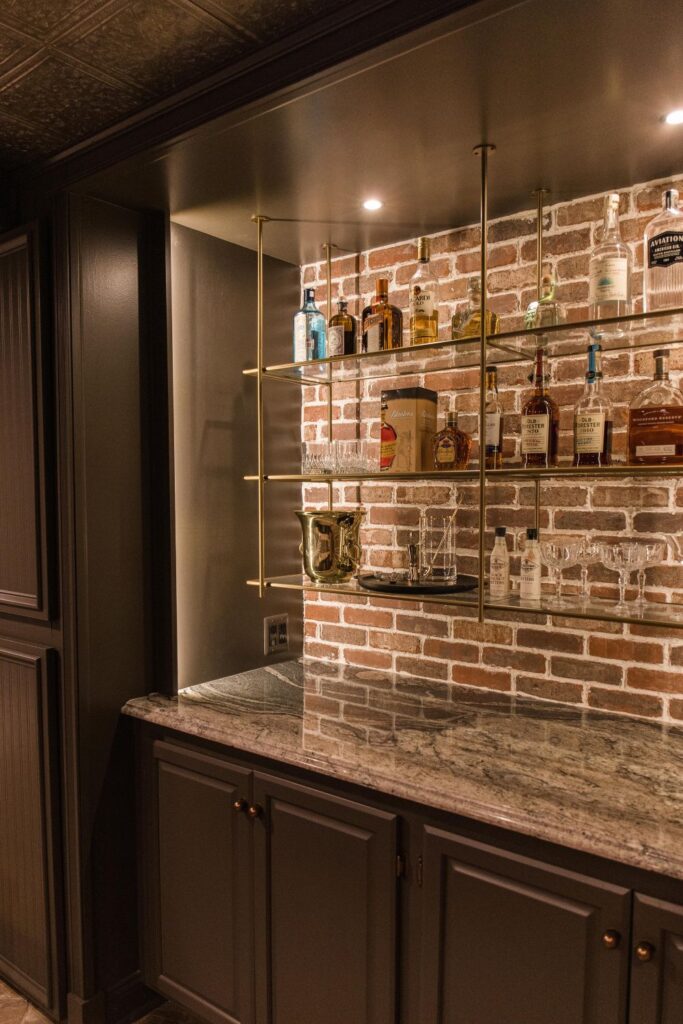
Our Final Thoughts
This was such a fun project for us to work on and we are thrilled with how the final product came together. It’s a space in our house that we are proud to bring people to now, whereas before it was a visual eyesore smack-dab in the middle of our basement. The “adult” vibe this space now brings is a breath of fresh air, and having a working TV behind the bar is an added bonus that we are excited to utilize. Originally, this area was dark, cold, and dated. Now, it has warmth (thanks to the brick, leather, and paint) and feels much brighter thanks to the new lighting we installed.
So what’s next for this space? We would eventually like to tackle the appliances. We have an open space for a 24” refrigerator or freezer (or combo), and the dishwasher needs to be replaced with one that actually works. The ice maker may also get the boot (it doesn’t work) and be replaced with a wine refrigerator. Those will be some good future enhancements to the space, but for now we are thrilled to start using it and mixing some cocktails. Who wants to come over?

About The Authors
John and Megan are the founders of Arched Manor, which is a passion-project turned business featuring home design, renovations, DIY tutorials, décor, e-Design, and 3-D rendering services. This married couple lives in Leesburg, Virginia, and is currently renovating The Arched Manor, a brick colonial house built in 2000.
