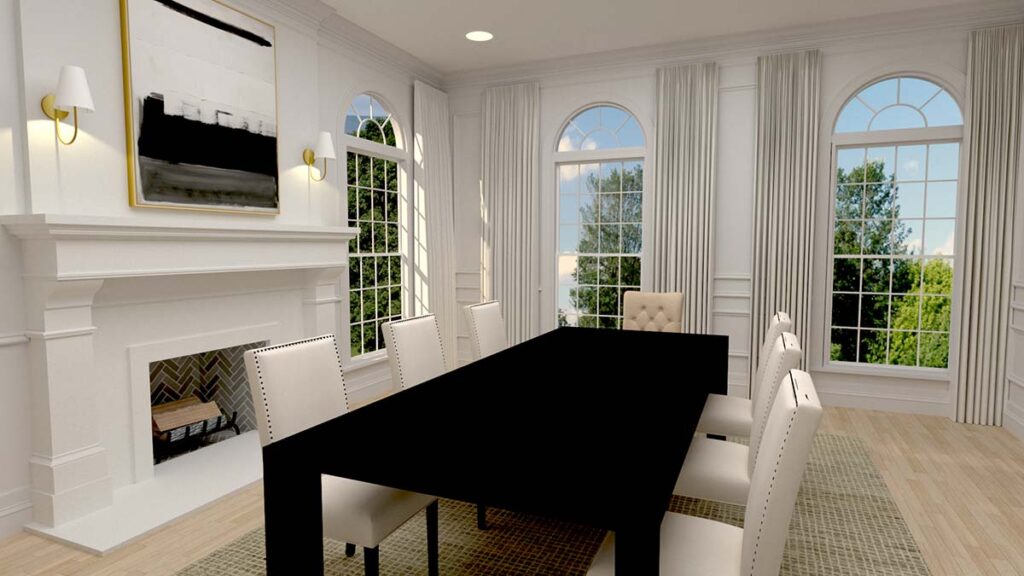
We are excited to announce that our dining room is our next renovation project! Since we completed the pantry and dry bar projects, we took a small break from the DIY projects to focus on building our eDesign business, which has been really fun for us. However, it’s time to get our hands dirty once again and tackle a room that we actually use quite often and that desperately needs the 1021 touch – our dining room! We created our dining room design and the elements we chose are listed below.
Let’s step back and take a look at this room circa 2018 before we moved in:
This room is still fairly close to it’s original state. The investors that owned the house before us painted all the walls gray, replaced the polished brass switch covers, and removed the lovely window treatments. When we moved in, we refinished the red oak flooring, added some recessed lights, and that’s about it. Our design plans are fairly comprehensive for this space, so let’s break it down piece by piece. But first, feast your eyes on the mood board below!
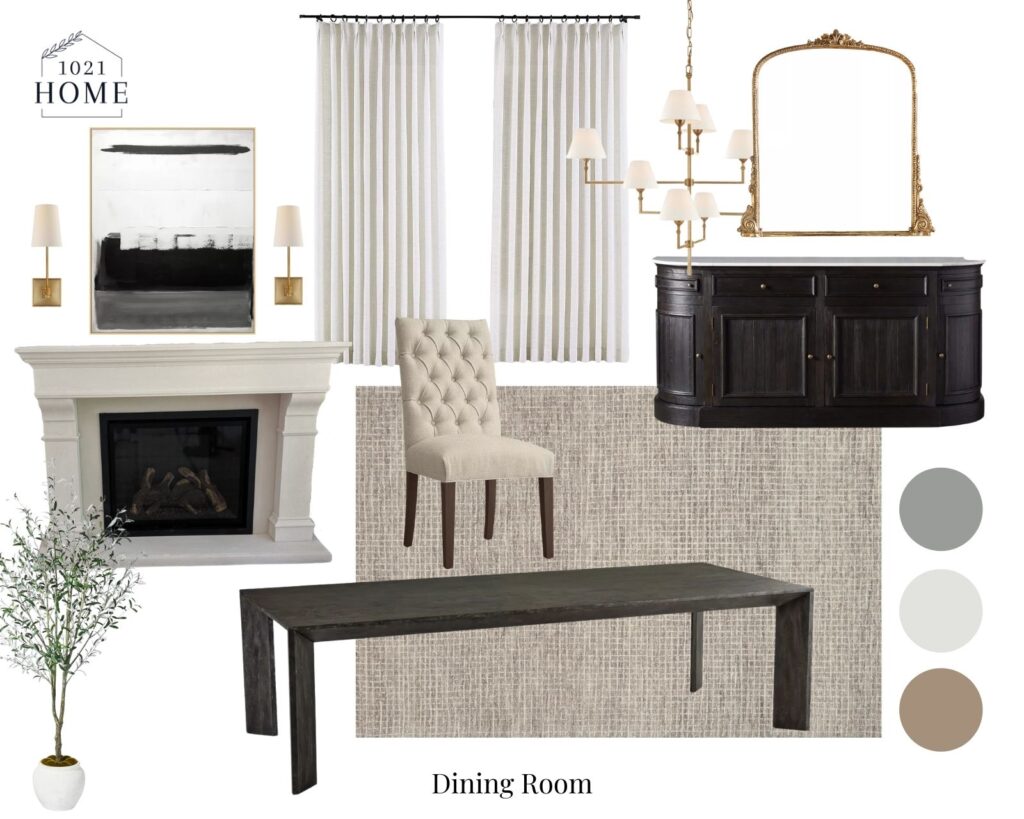
Fireplace
This is the heart of the room and is one of the very first things you see when you enter our front door. The current fireplace has a marble surround, marble hearth, and a wood-kit mantel. While we love it as is, the marble hearth was unfortunately damaged by one of our contractors and is cracked beyond repair. Therefore, we are taking this opportunity to try something new!
We are working with Omega Mantels to create a semi-custom cast fireplace design in a honed, pearl finish. We needed a tall fireplace for this room, so we had to add a plinth on the bottom sides and some additional trim piece on the front to make it look proportionally correct. We think this new fireplace is going to elevate the room and add a custom element that will really blend into the style of our home.
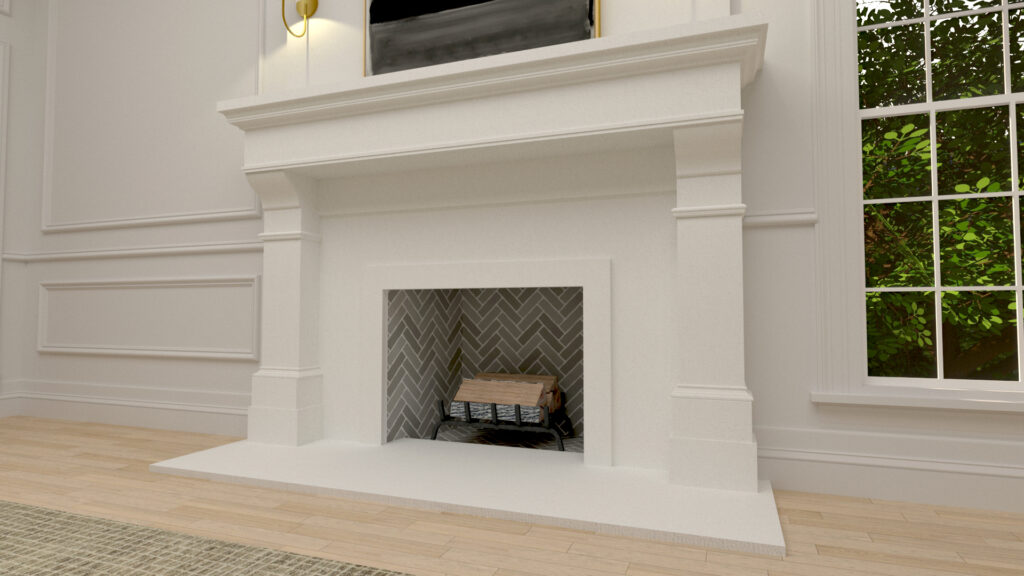
Molding
The room currently has crown molding, chair rail molding, picture frame molding on the lower half, and baseboard molding. Aside from the crown, we are ripping it out. Why you ask? Well, we want to have picture frame molding above the chair rail and below it, and the current picture frame molding under it is too small – we want the wider boxes so that the boxes are proportional in the room. The existing chair rail is extremely thick, so we will remove this and instead add a simple 2″ piece of molding that will be a bit more subtle. Molding is one of the small changes in our dining room design that will make a HUGE impact!
For the baseboard molding, we will be replacing what’s there with our signature two-piece molding used throughout the rest of the first floor.
Paint
We love the monochromatic look in these formal spaces, so we will be painting the walls and trim with a “greige” color. Not sure on the exact one yet, but something not too light and not too dark. The ceiling we will keep white.
Furniture
Our existing furniture in this room is from our old house and while beautiful, it is not scaled correctly for this house. We are replacing the dining room table with a larger one that can seat two more people (8 total).
We will be keeping our chairs from Restoration Hardware – they are in great shape and by not replacing them we actually save a good chunk of change. We will buy two more though since the table can handle three people on each side.
For the sideboard, we have our eyes on one that is a little more formal and ornate, but still in-line with the other furniture pieces. On top we plan to have a mirror and a lamp.
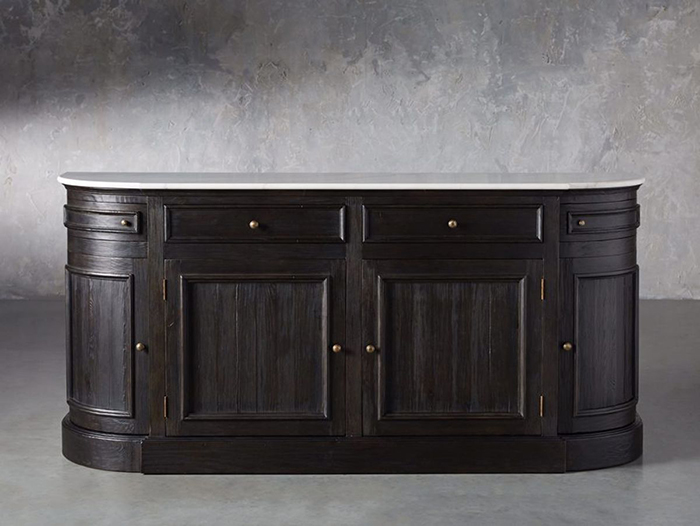
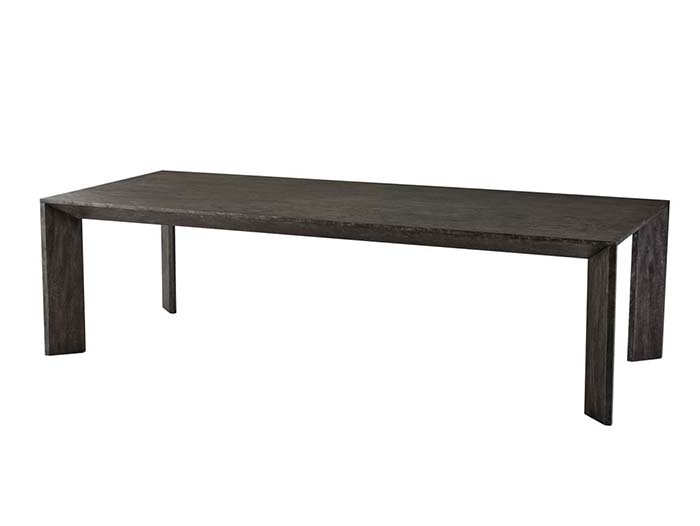
Lighting
For the chandelier, we want a simple and elegant light that is symmetrical and sized appropriately for the space. We are considering this one, which checks all the boxes! We are also adding sconces on the sides of the fireplace. We had our electrician rough-in the lights and discovered the cinderblock for the chimney is right behind the left sconce location. To solve this problem, we are going to bump out the upper fireplace area by two inches so that we can fit low-profile junction boxes for the sconces.
Let Us Design Your Space
We offer eDesign services to design spaces just like this one! Learn more about our eDesign and 3D Rendering by clicking the button below!
Flooring
The space currently has red oak flooring that we lightened, but we plan to add a rug under the table to soften the space. The rug has to be large to fit the space, but not too large that it overlaps the fireplace hearth. We have yet to decide which one we are going with.
Curtains
When we first talked about the design for this room, we did not want to include curtains because the windows are so beautiful and we wanted the molding to be a focus point. However, the sun blasts through this room in the afternoon and we need to block if we want this space to be usable. We will install our favorite curtains in the 120″ length, which we will have hemmed to 110″.
So there you have it – our dining room design for The Arched Manor! We are excited to get this project started and it will likely take a few months. The lead time on many of the products are 12-14 weeks, so we will phase out the renovation as things are delivered. The fireplace is a key piece and will likely take 5-6 weeks to be delivered. Installation is another unknown – we will do some research and see if we can tackle this ourselves or hire it out.
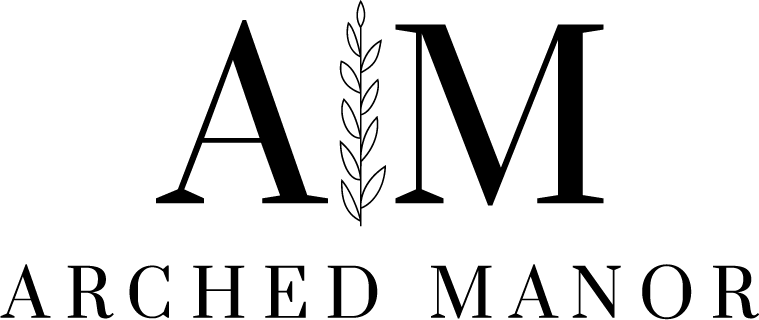

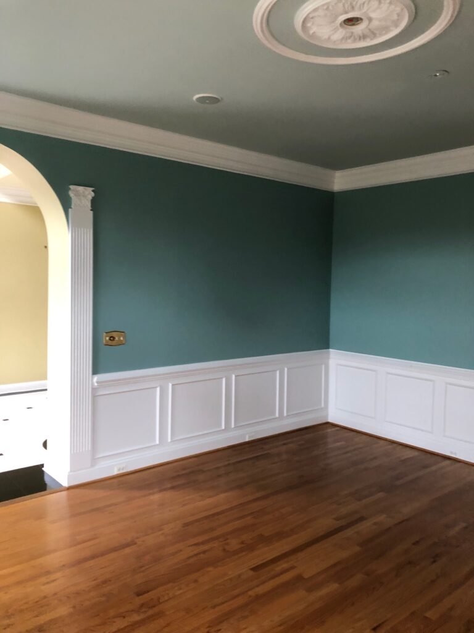
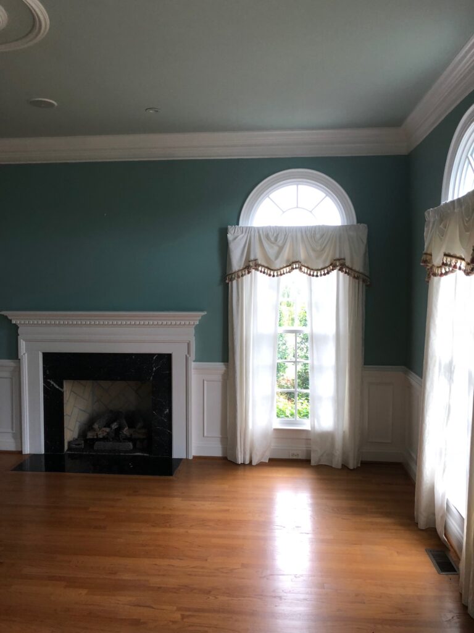
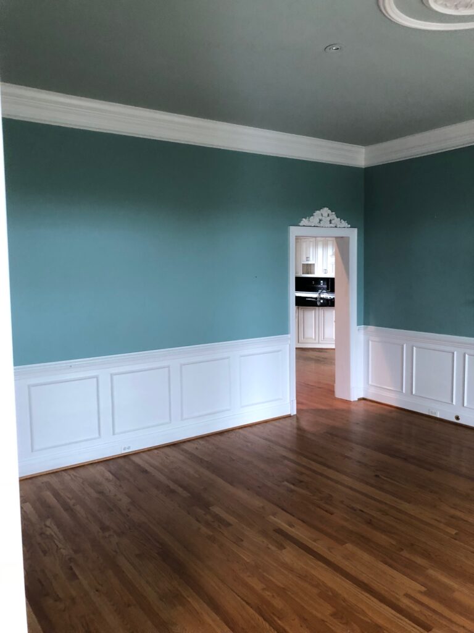
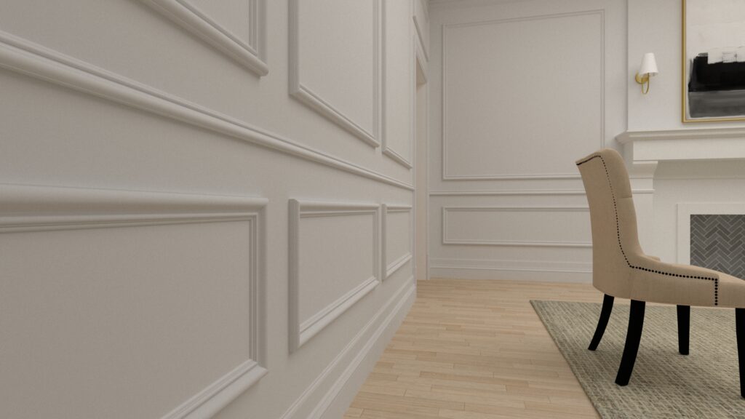
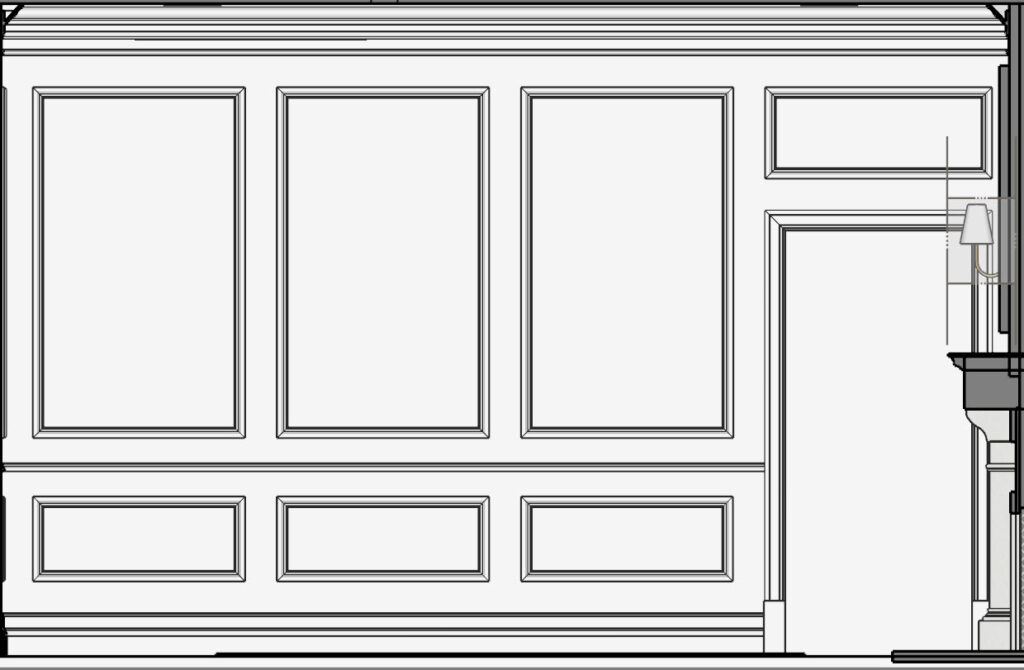
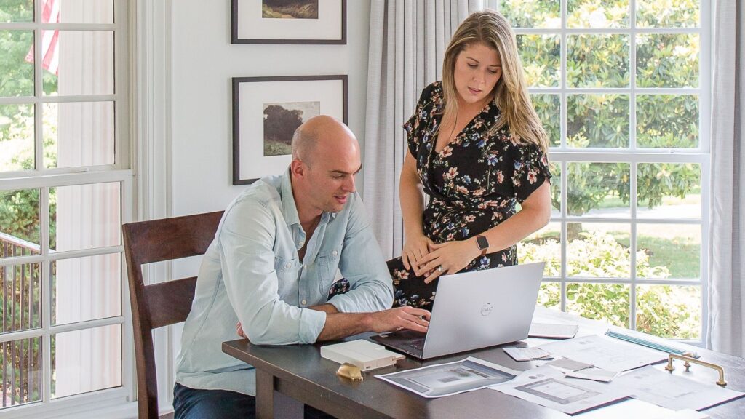

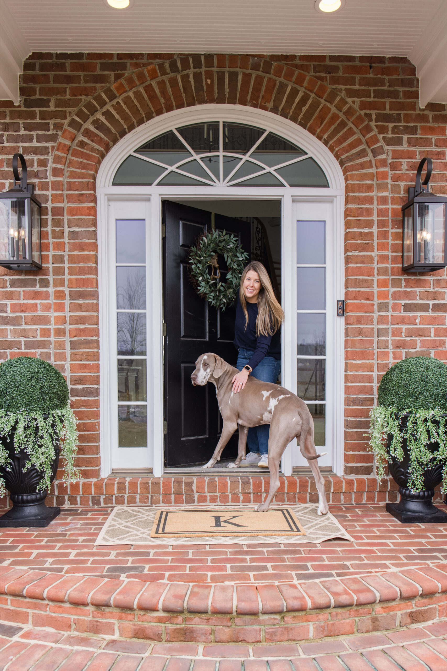
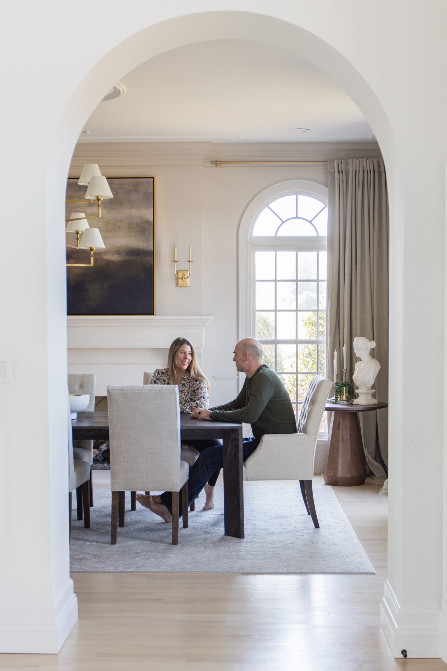

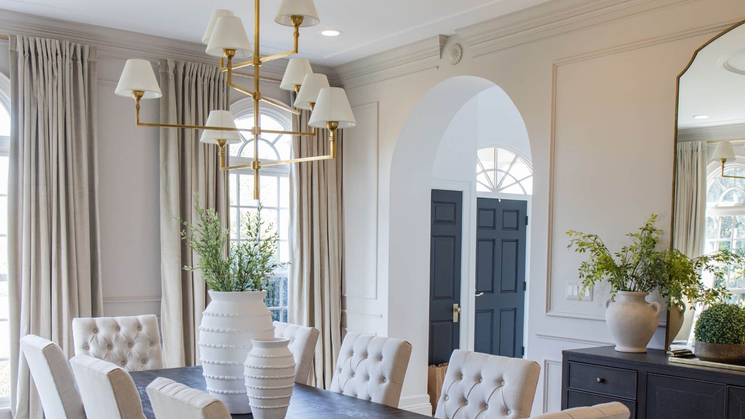
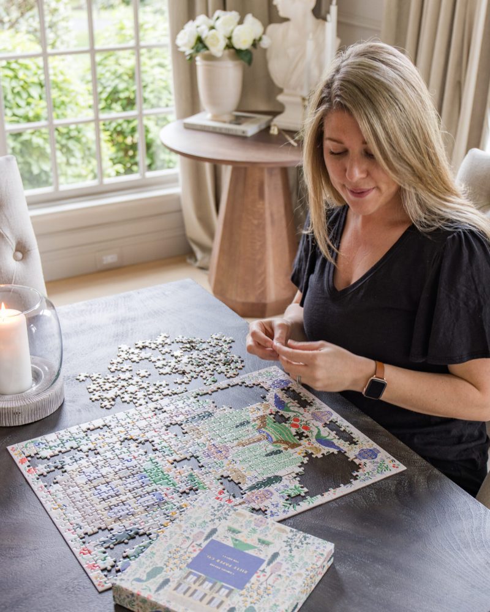
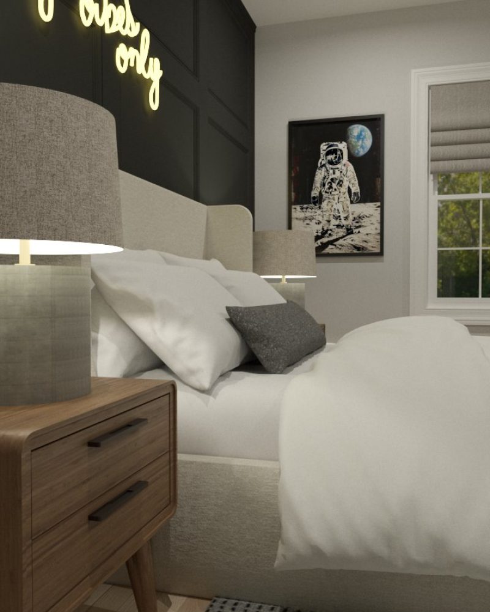
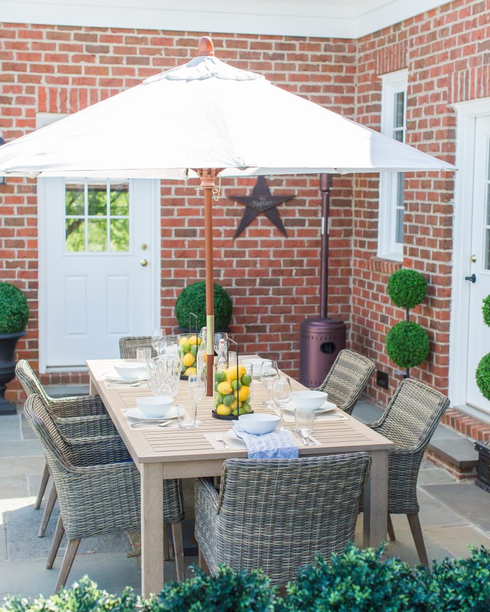
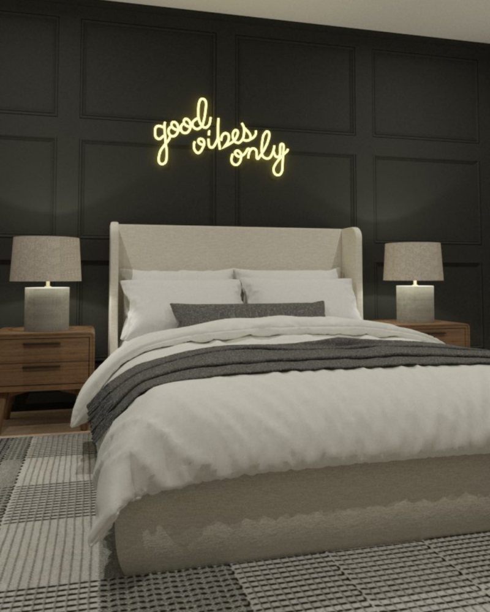


The Comments
Happy Haute Home
What an appropriately timed post. I am also planning a mini reno of our dining room, adding shadow boxes as well and repainting. I go back and forth about adding curtains to our arched windows because they are so pretty., but not needed. And they look beautiful in your space. I love that you have a fireplace in the dining room….what a dream! We have 6 rooms with fireplaces but not one in the dining room, I would gladly give another room up for a dining room fireplace! It’s going to look beautiful
Megan Kaplar
→ Happy Haute HomeThank you so much, Denise!! We cannot wait to follow along your dining room reno as well. You have amazing taste and we know your project is going to turn out beautiful!
2021 A Recap – Arched Manor
[…] If you have been following along on Instagram, you know that we are knees-deep in working on our dining room and hope to complete it this month. However, here are some other areas we have on our todo list (no […]
January 2022 Recap – Arched Manor
[…] other exciting news, we will be revealing our final dining room project this month (February)! It is something that we have been working on for far too long and we are […]
Dining Room Renovation Reveal – Arched Manor
[…] few months ago (although it feels longer) we revealed our plans to renovate our dining room and shared some before pictures. We try to prioritize our renovations and DIYs based on areas we […]