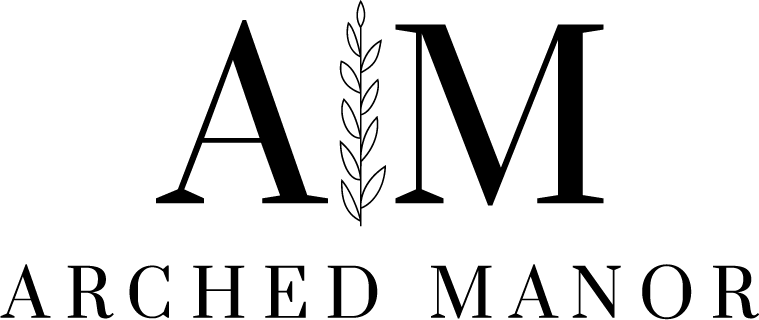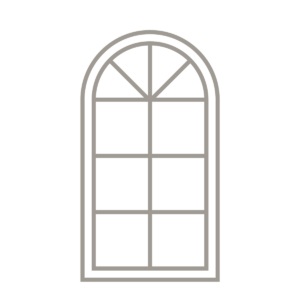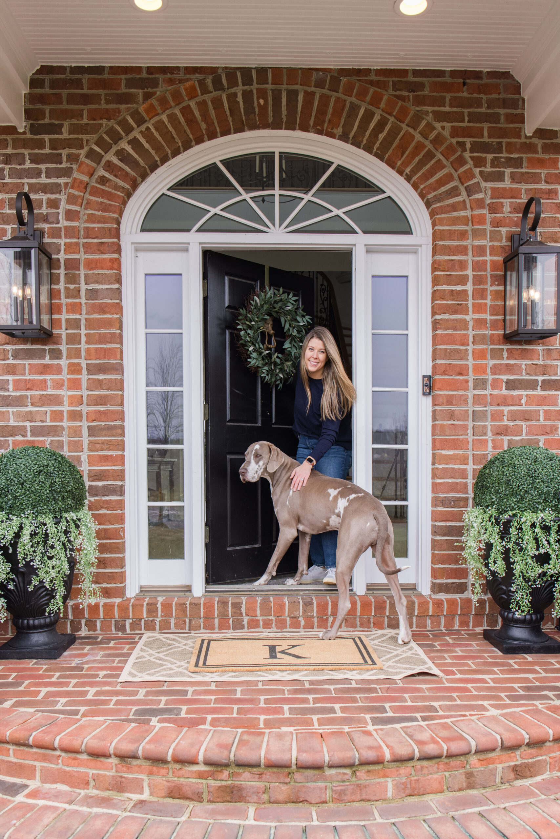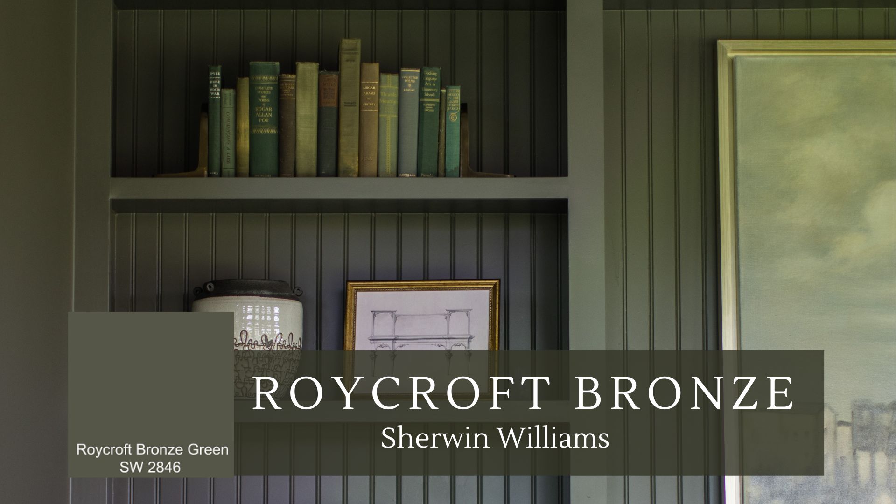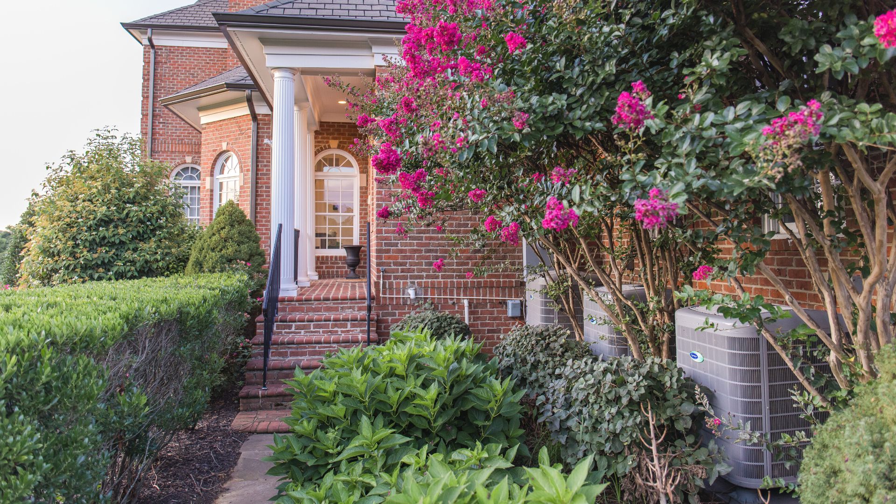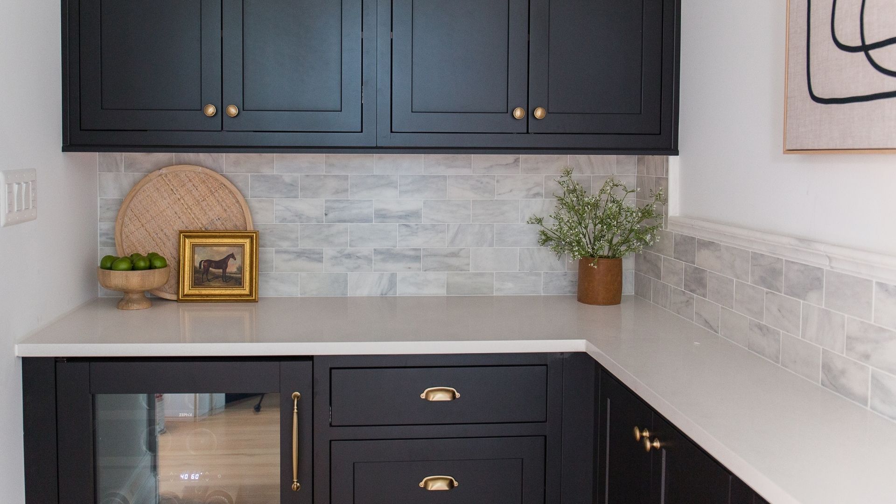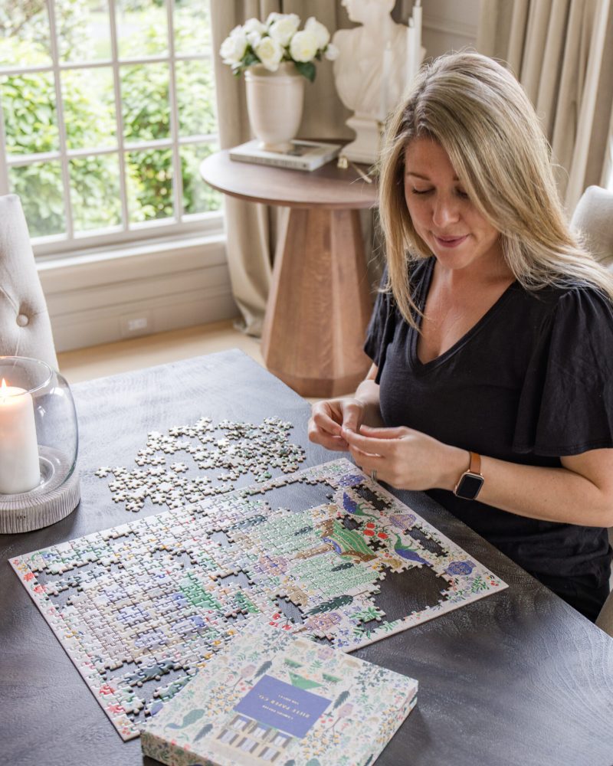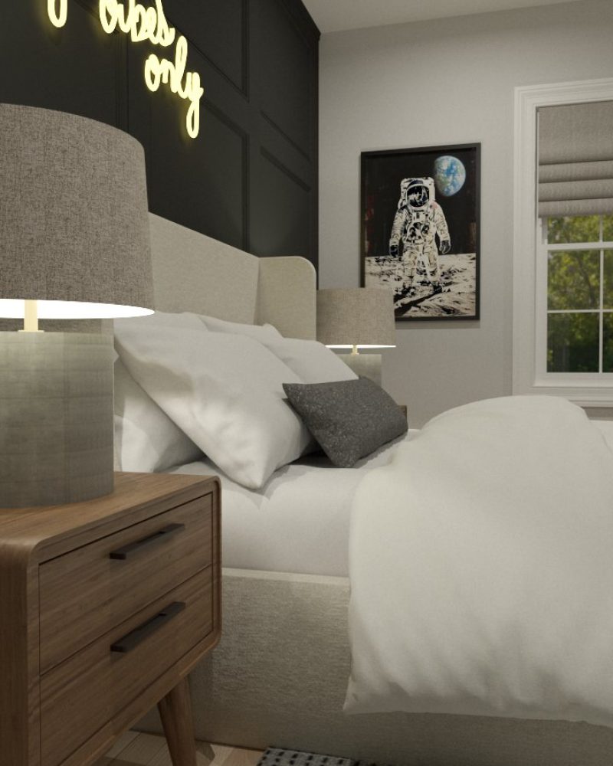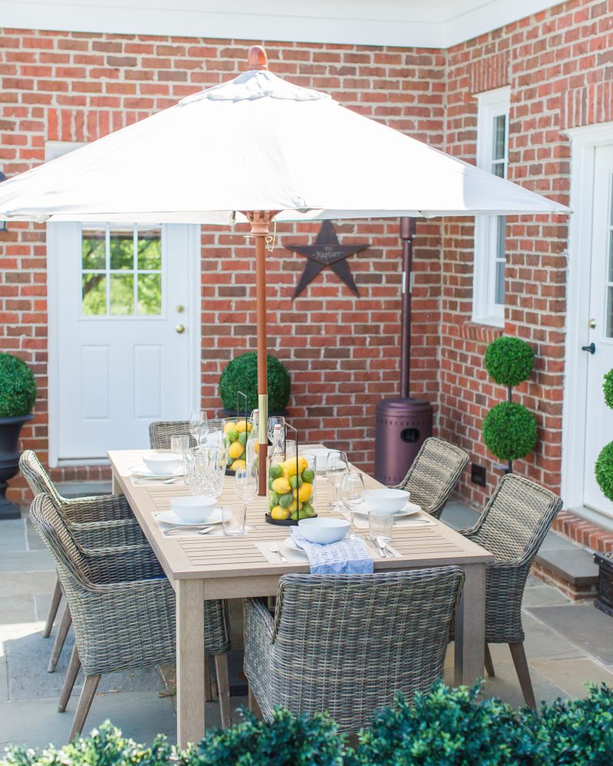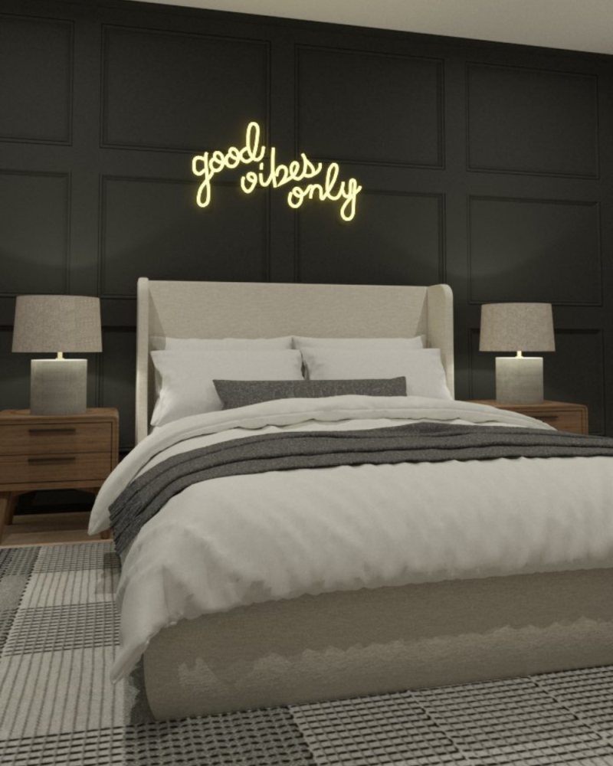
We have been wanting to give our breakfast room a makeover for a while now and had originally planned for something slightly bigger (we will touch on that below). However, in an effort to save some money and still make a change in this space we have decided to go with the design shared in this blog! Maybe we could call it phase one?
Our Breakfast Room Design
To explain our vision a little easier, let’s break it up into categories below!
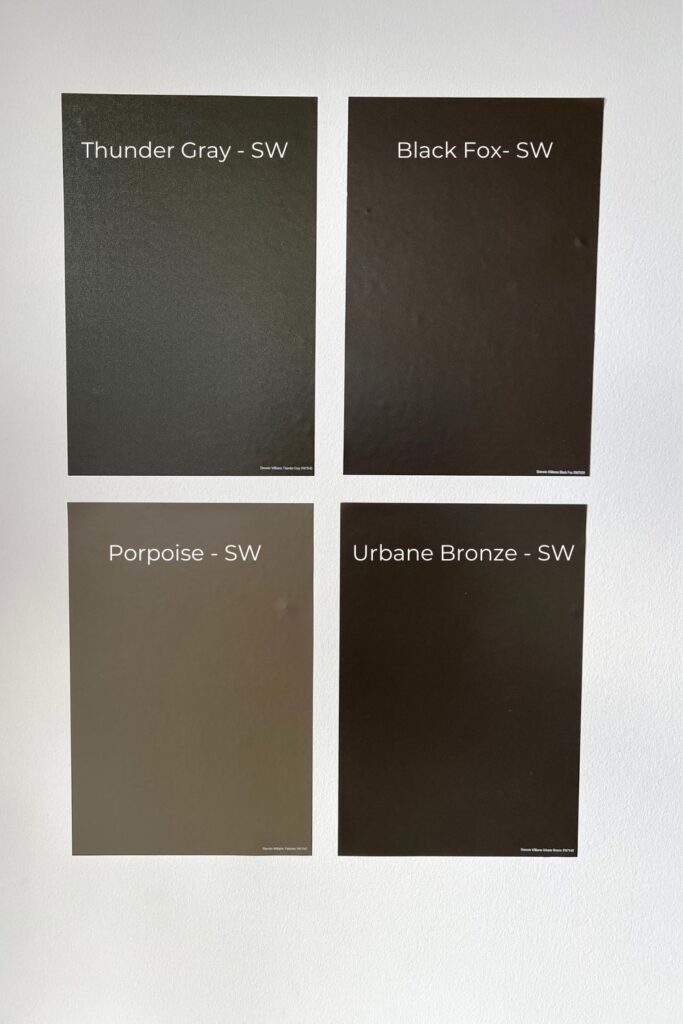
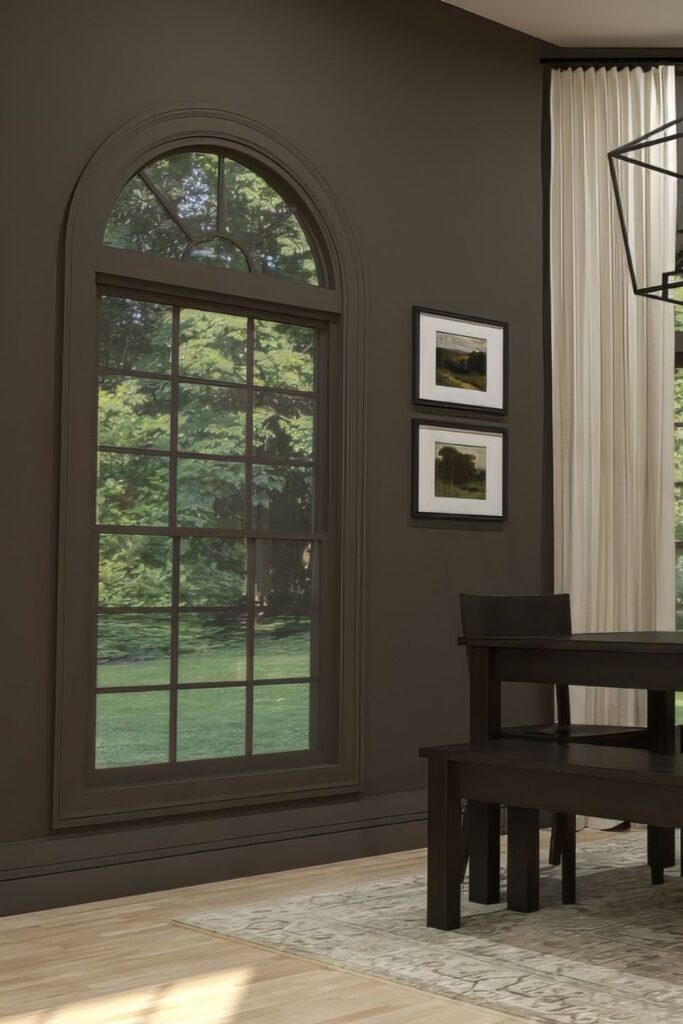
The Paint
Our entire main level, with the exception for John’s office, is basically white or a light color. With that in mind, we are ready to mix things up a little. We want this eating area to feel more intimate and cozy and believe putting up a dark color on the wall can really accomplish that. This space is also very open to the kitchen and other areas and we feel like giving it a coat of paint will help define the space.
We ordered some Samplize swatches in four different Sherwin-Williams colors that we are currently considering. We are going for a dark color with a warm undertone. We don’t want it leaning too green or too blue and would love a dark charcoal with a tan undertone. We will see what we decide!
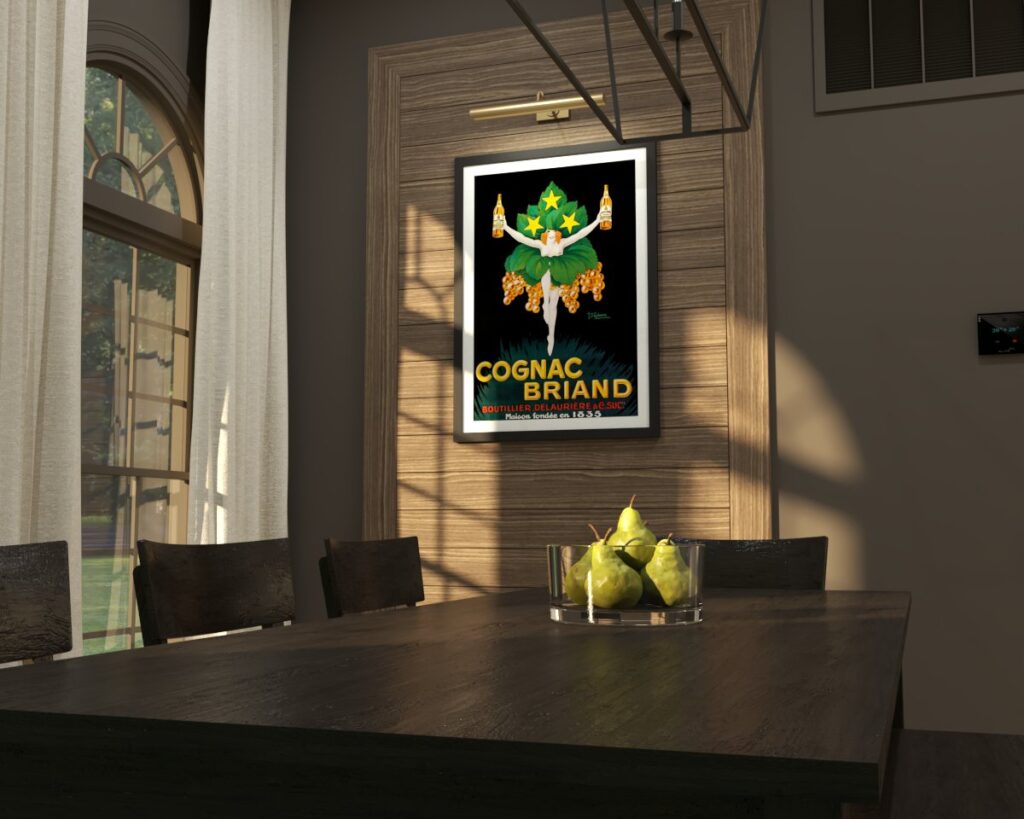
The Wall Feature
Our biggest challenge with this space is the big wall to the right. What makes it difficult are the switches, HVAC control and air return vent we have sprinkled on the wall. While we love symmetry in our design, these obstacles are making it difficult to achieve that. Knowing we cannot have a perfectly centered gallery wall or beautifully calculated picture molding, we want to design something that will disguise these “wall pimples” as Chris Loves Julia calls them.
So, in an effort to distract and also create some dimension we want to build a large wood wall feature that we can hang art on! As of right now, we plan on using walnut and giving it a rich brown stain to warm up the space and add to that cozy vibe we are looking to accomplish. I originally wanted to use vertical boards, however, by using the horizontal planks, we can give the illusion that this feature is wider and takes up more wall space than it really does. Another addition that will help to distract is the addition of an accent light in the form of a picture light above the artwork we will hang on this wall feature.
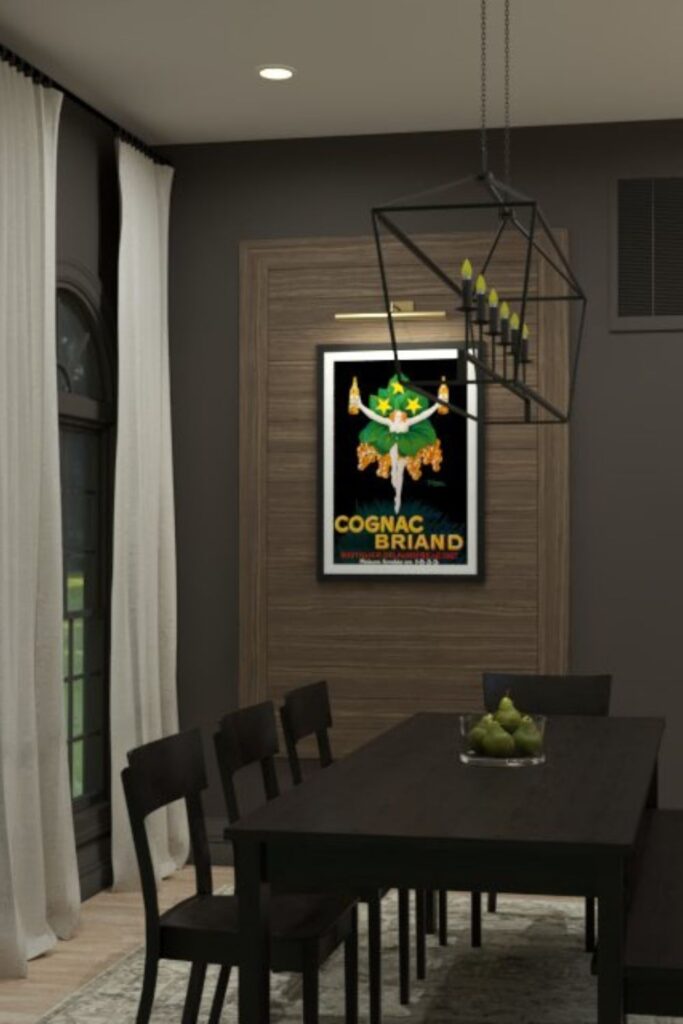

Furniture / Lighting / Decor
We keep reminding each other that we are attempting to stick to a budget and therefore plan to keep the same table and chairs that we currently have. However, if we were to change them, we would without a doubt get a round table. With the angled wall on the left, this space is screaming for a round table :). Also, in true “if you give a mouse a cookie” fashion, if we get a round table, then we would have to change out our chandelier to a round one.
The last thing we want to touch on are the curtains! We actually own a longer set of the curtains we currently have in the breakfast room now. Long story short, we ordered them to use in the dining room because we love them so much, but last minute changed our minds. Of course, we changed our minds after the return window had closed so they have been sitting in our basement. When we installed the curtains currently in the space we purchased the longest curtains they had (102”), but for the makeover, we want to use the longer set (120”) and bring them all the way up to the ceiling! More on why we love these curtains so much in this video!
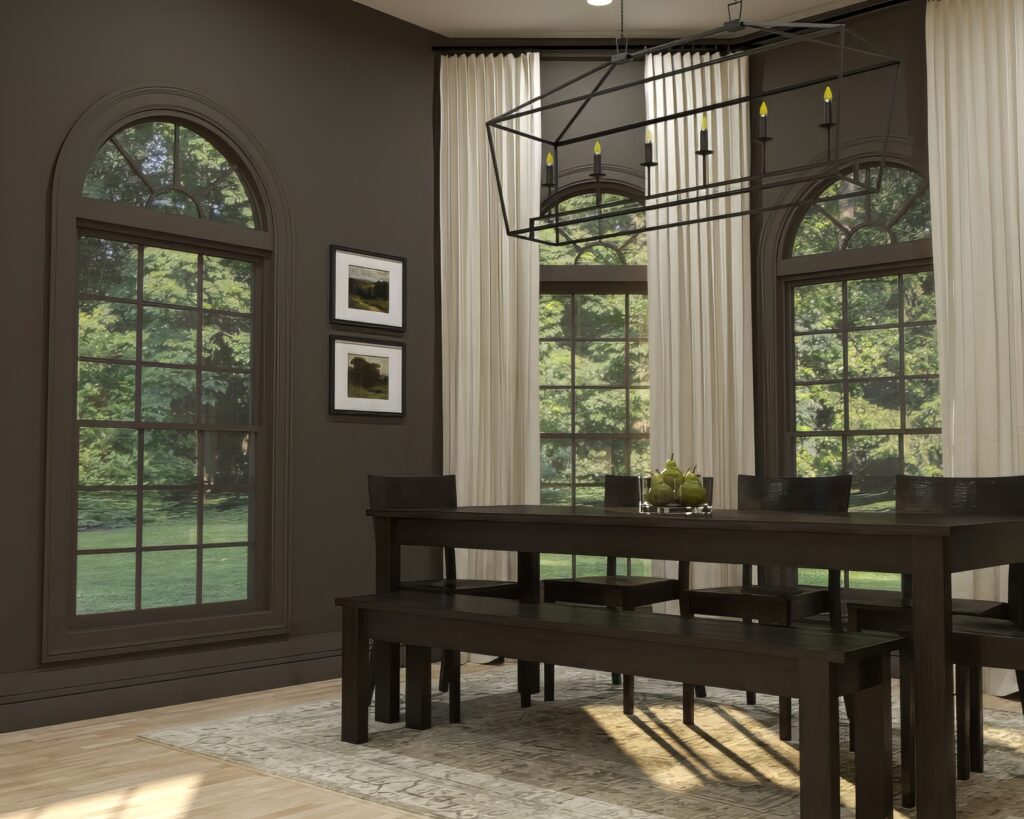
Our Original Design Plan
I mentioned before that this design was not our original plan but more of a budget friendlier version. So what was our initial idea for this space?
The original plan was to define this as it’s own room even more by building out a drop down soffit between the breakfast room and the kitchen and then we wanted to add wood planks to the ceiling to warm it up. We also were planning on putting trim or molding around the entire space like vertical shiplap or something else. The other plan also included all new furniture like a round table and new light fixture mentioned above.
The good news is that all of this still can be done at a future time but for now, we are using paint and smaller wood feature to define and warm up our breakfast room.
The Before
To give a visual of where we are starting, here are some before photos including from when we toured the house to what it looks like now!
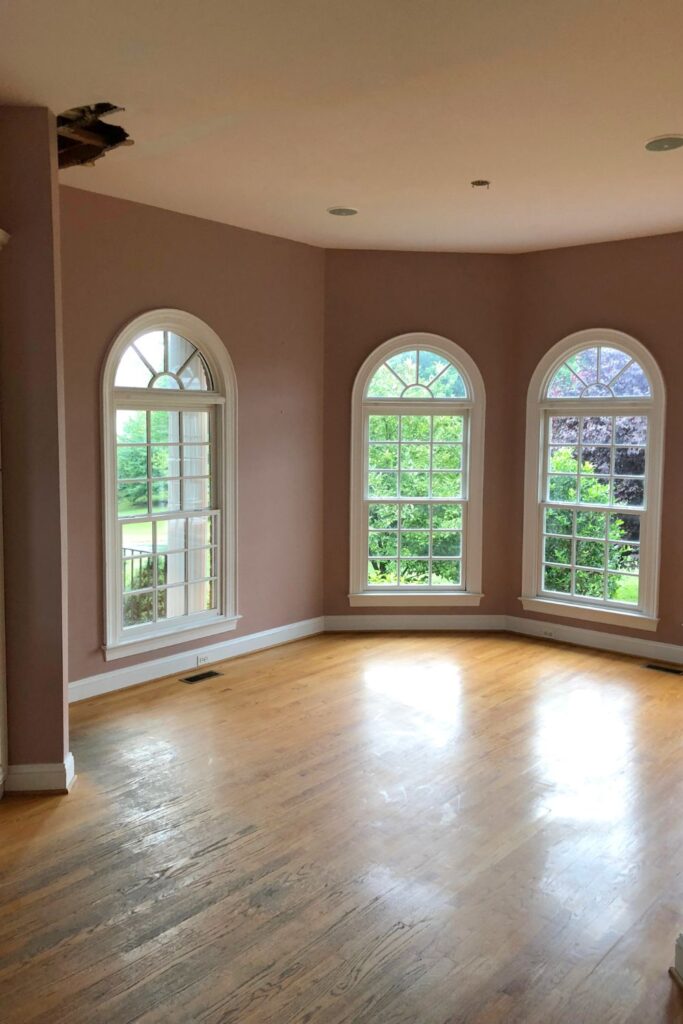
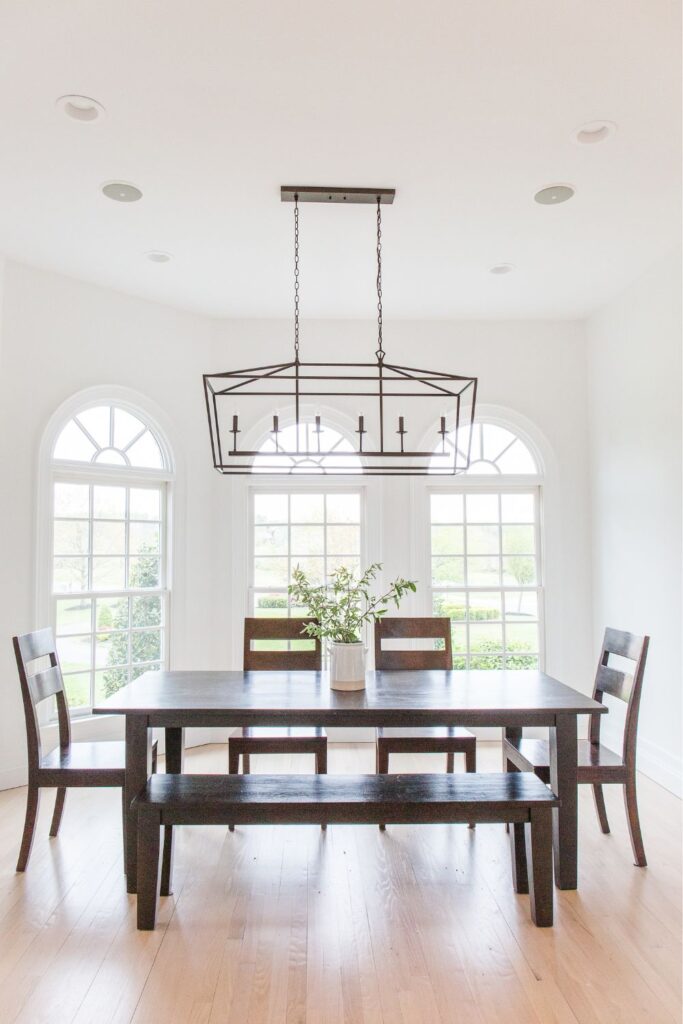

To learn how to make design renders or 3D images like the ones above, check out FOCUSED SketchUp!
