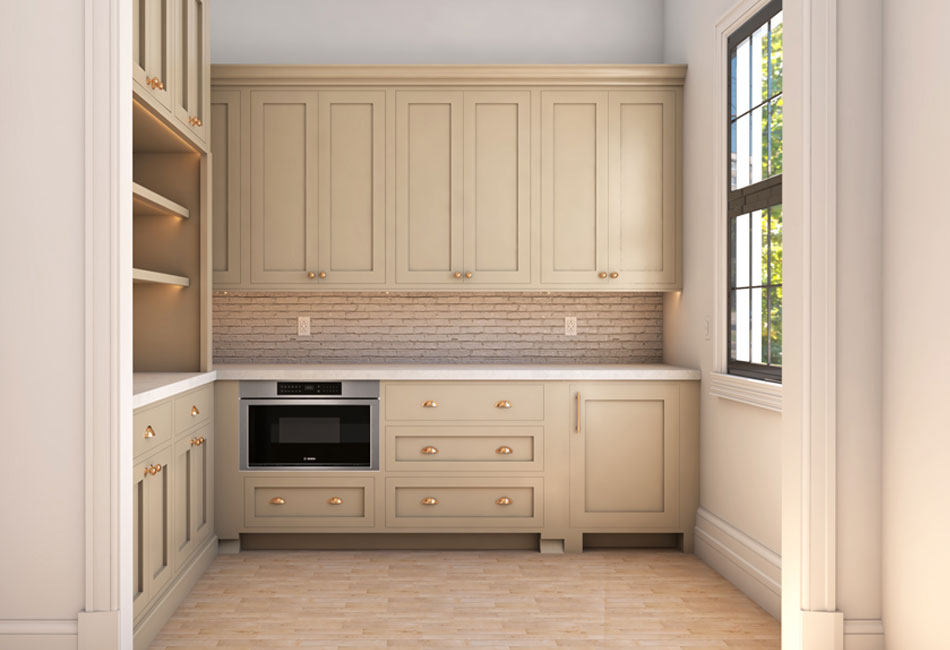
The pantry in The Arched Manor has been a work in progress since we moved in. It’s gone from a two-closet layout to an open space, but currently has two wire shelves and a ton of junk, food, and junk food. We need some organization is this space – it’s hard to glance over at the renovated mudroom, which glimmers with fresh paint and functionality, and then see this unorganized panty, which closely resembles a rats nest of household goods. We wanted a new project, and this seemed like the perfect space to tackle next (and another space, the dry bar, which we will blog about soon). We have created a custom pantry design that is not only highly functional, but is also easy on the eyes.
To give you an idea of the progress we have made so far on this pantry, let’s take a trip down memory lane to the various stages of our pantry area:
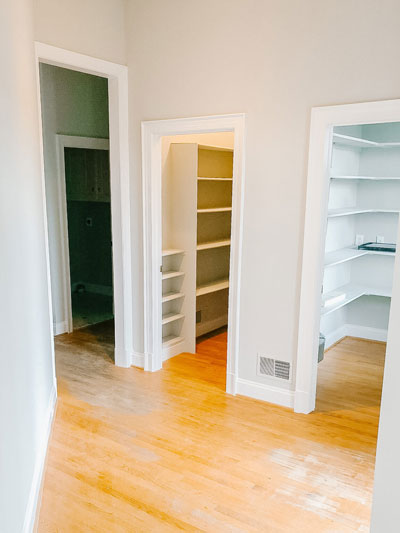
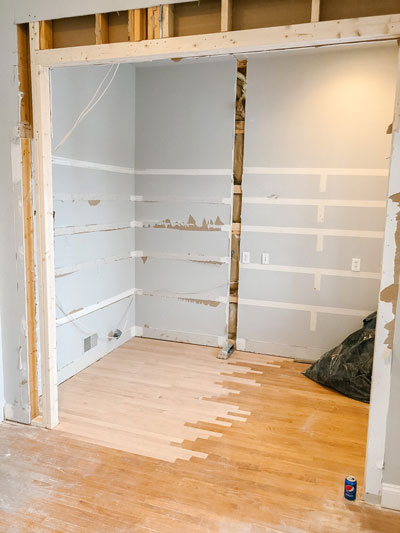
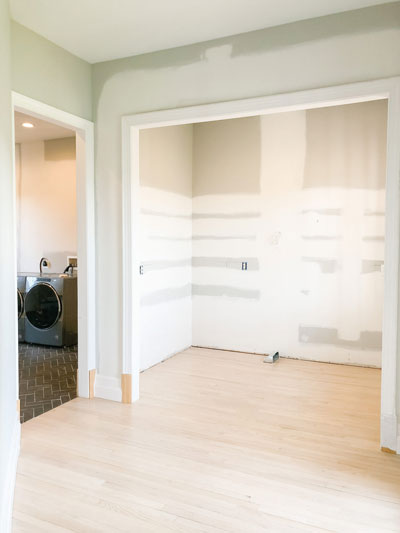
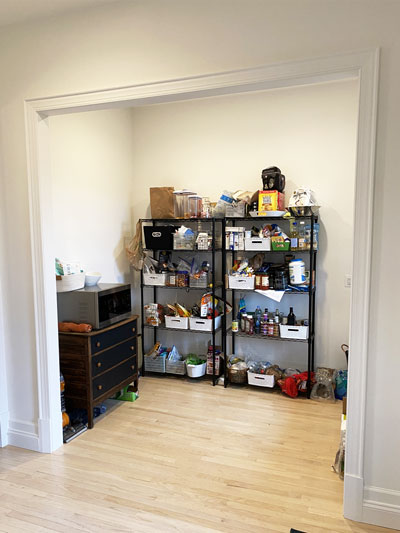
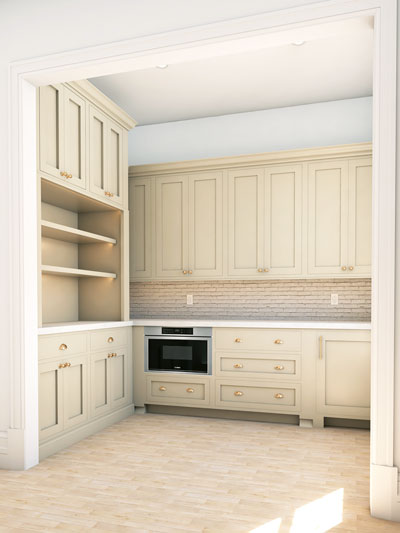
Yes, this is a pantry folks, but we want to give it a bit of a formal upgrade and that custom-built touch that we love. Here are the pantry design elements and finishes that we are going to use to elevate this space and give it the 1021 Home touch:
- Custom Inset Cabinetry: We love the inset look for cabinets – it’s clean, and yet has a classic look that we love. This is our first time using this style of cabinetry, so we are excited to see how the install process goes, how the function in real-life scenarios, and how many adjustments we have to make to ensure the drawers and doors are aligned (they change with humidity). We are using the Austin cabinets by CliqStudios in their Urban Stone color.
- Hutch: On the left hand wall, we are going to create a built-in-hutch that incorporates the same cabinet style, color, and countertop, but has mostly doors, no toe-kick, and open shelving. The shelving will have lighting so that this is not a dark hole in this space (common problem for shelving).
- Built-in Microwave: Countertop space is limited, so we are installing a drawer-style 30-inch microwave under the counter. We had one in our old house, The Sweet Suburban, and loved it. This one is a bit different though in that it pulls out (like a drawer) instead of a door (like an oven).
- Closed Cabinetry: We don’t want to see our crap. There, we said it. The problem with pantry’s with open shelves is that you can see EVERYTHING and in order to keep that controlled, organized look, you have to be extremely diligent in organizing your food. Ain’t nobody got dime for that! Having closed cabinetry will help maintain a clean aesthetic and provide amble storage for both food items and appliances (that you may not want displayed on open shelves…like that instapot that was used once and now collects dust).
- Paneled Drink Fridge: You may not have even noticed it in the rendering, but at the bottom right of the cabinets we have a drink fridge. We purchased a panel-ready under cabinet fridge and will install the matching cabinet panel and door pull so that it blends in (just like our dishwashers in the kitchen).
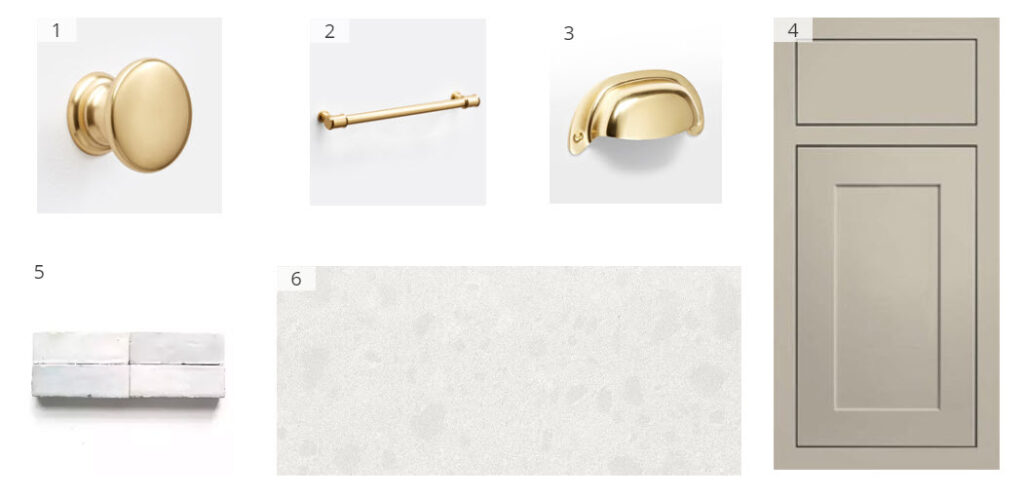
We purchased the aged brass hardware from Rejuvination and we are using both the knobs and the drawer pulls in our design. The drink fridge will use a bar style pull and will match the finish of the other hardware. For the counter, we will use the same Organic White Quartz that we used in our kitchen. For the backsplash tile, we are using a subway zellige tile that has that handmade look and a beautiful white finish to complement the cabinets.
Here are some renderings of what it will look like. The renderings really only show the layout and cabinet style (the finishes are not pictured), but it gives you an idea of what it will look like:
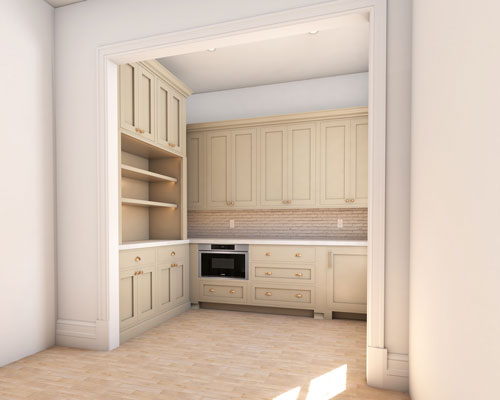
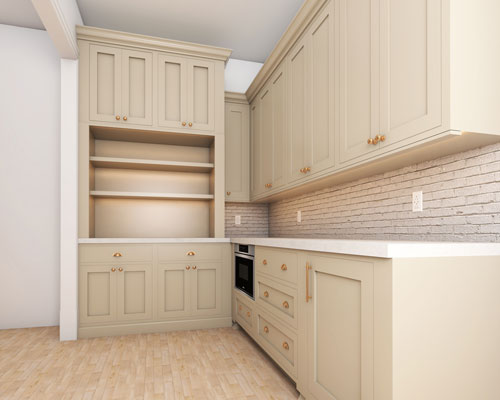
The cabinets won’t be in until late December 2020 (at the earliest), so we are purchasing materials and finishes now and having the electrical roughed-in. The goal being to do as much prep work as we can now so that when the cabinets arrive, we can immediately start installing them.
If you don’t already, follow us on instagram to stay up-to-date on the project status and see pictures and videos of the progress!
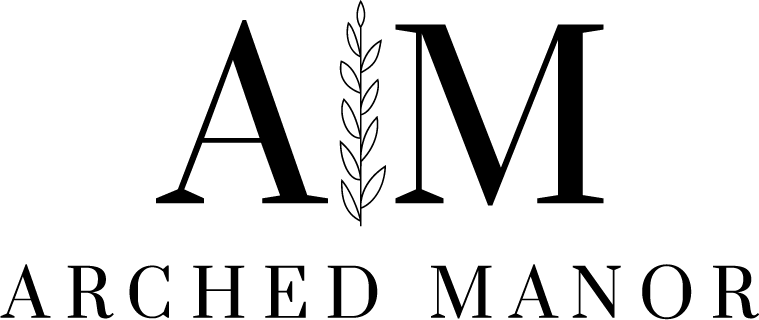


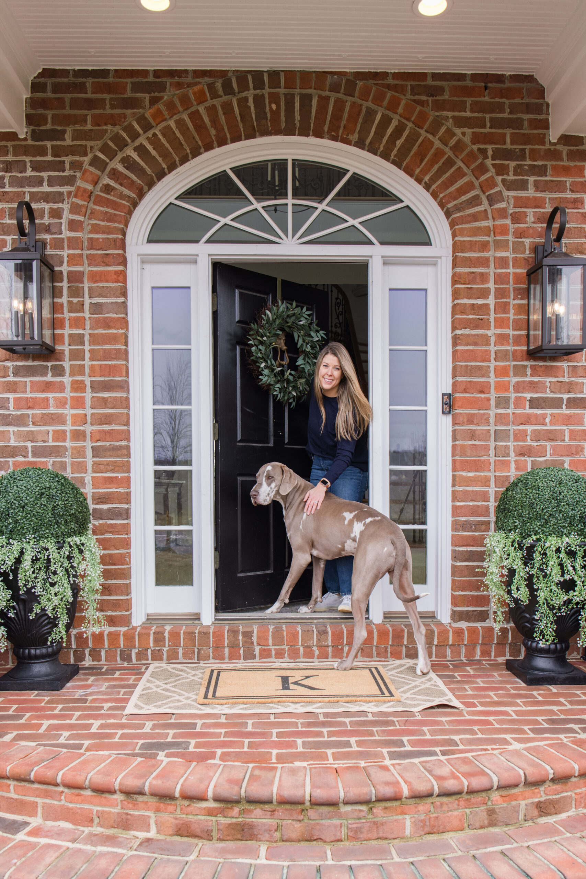

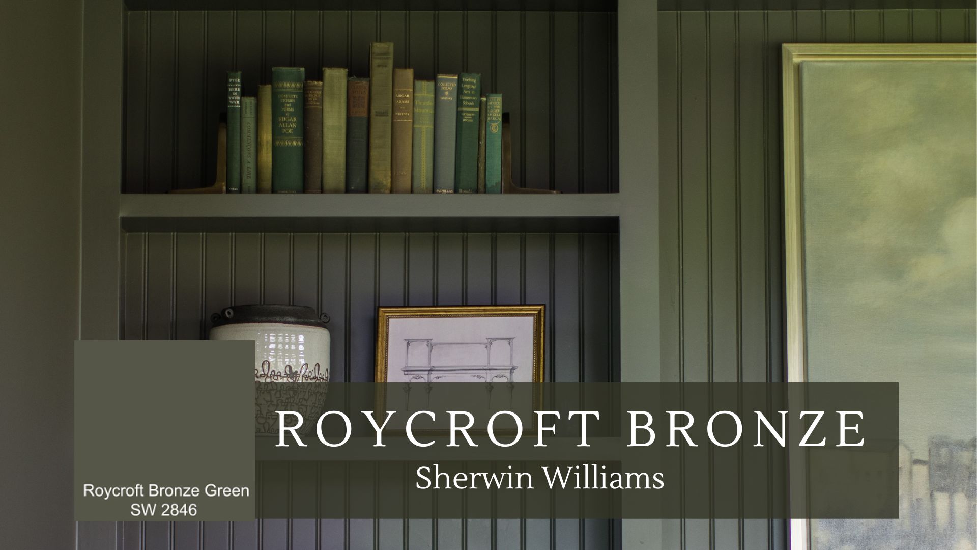
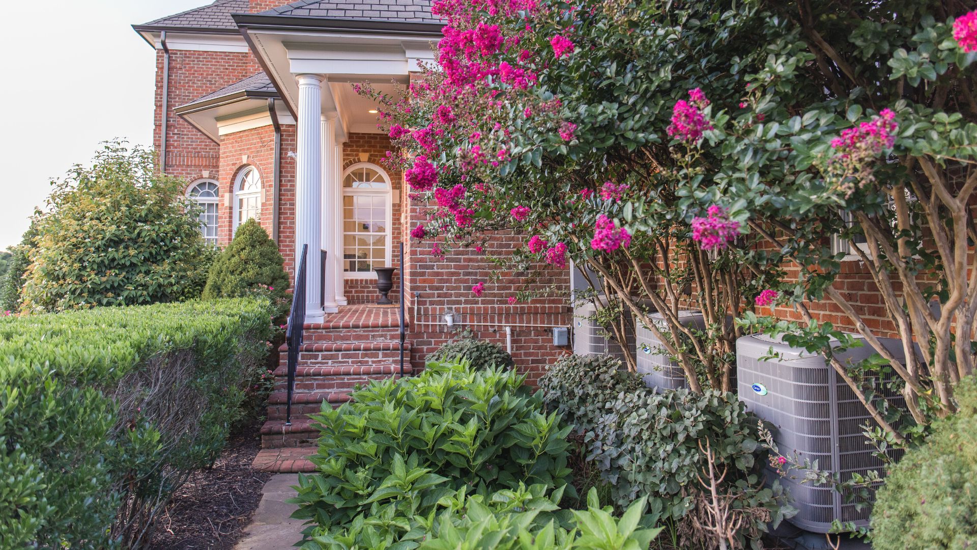
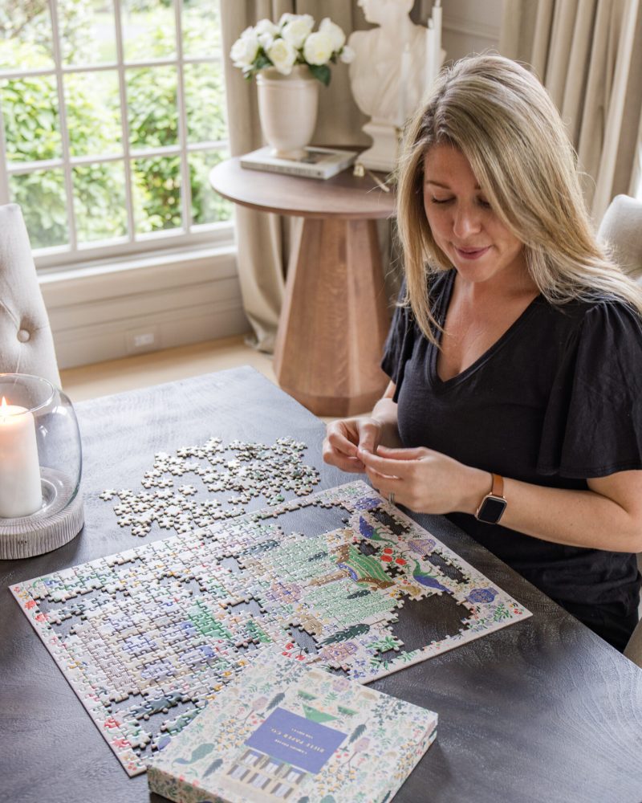
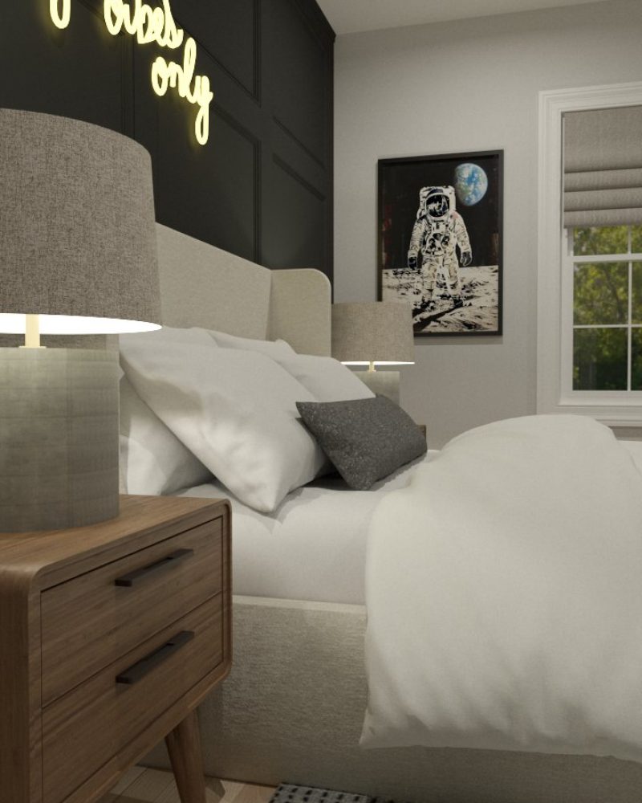
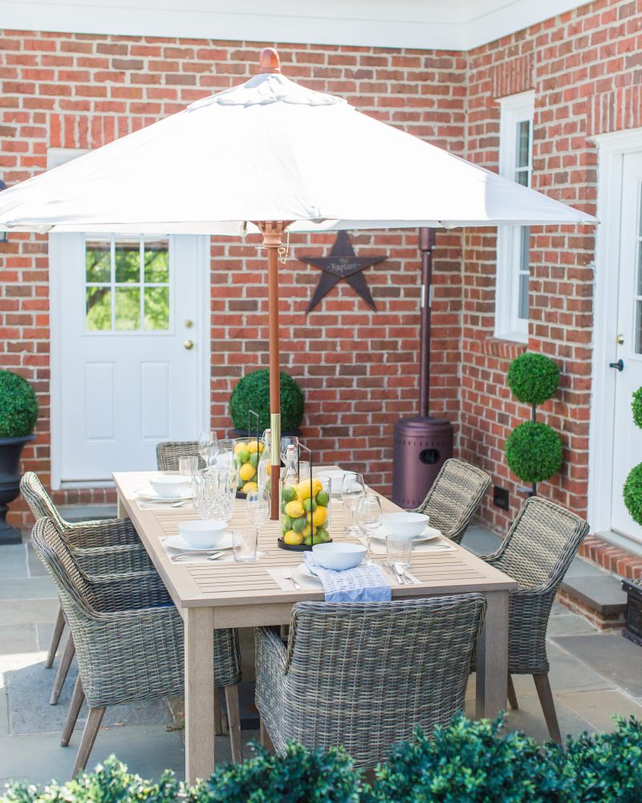
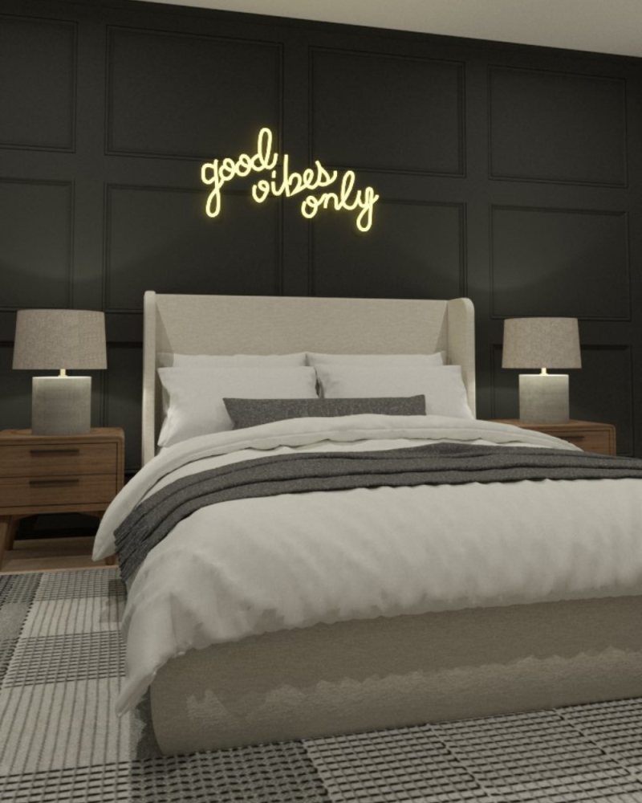


The Comments
Bedroom Design under $2,500 – Arched Manor
[…] has been such a busy couple of months with the holidays and also our pantry and dry bar projects under way, but it feels so nice to have finally completed another design […]