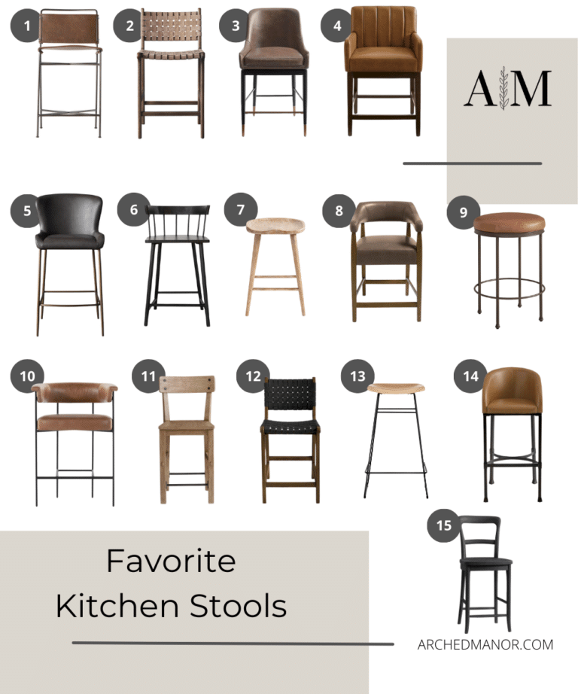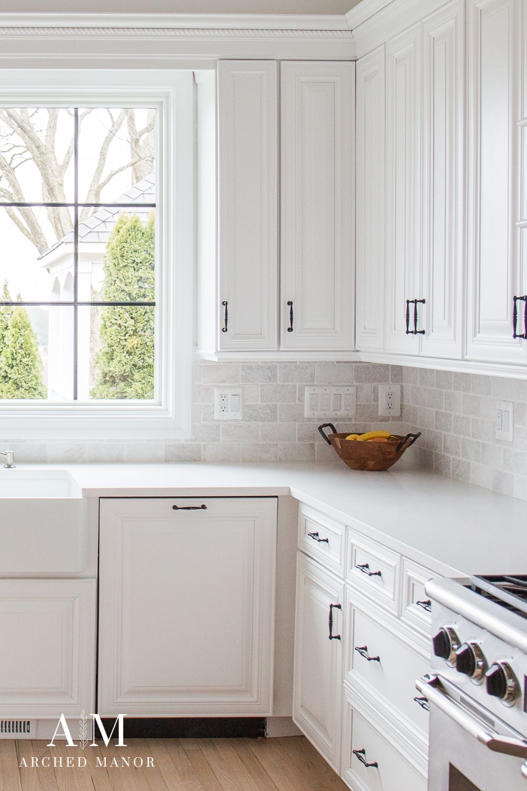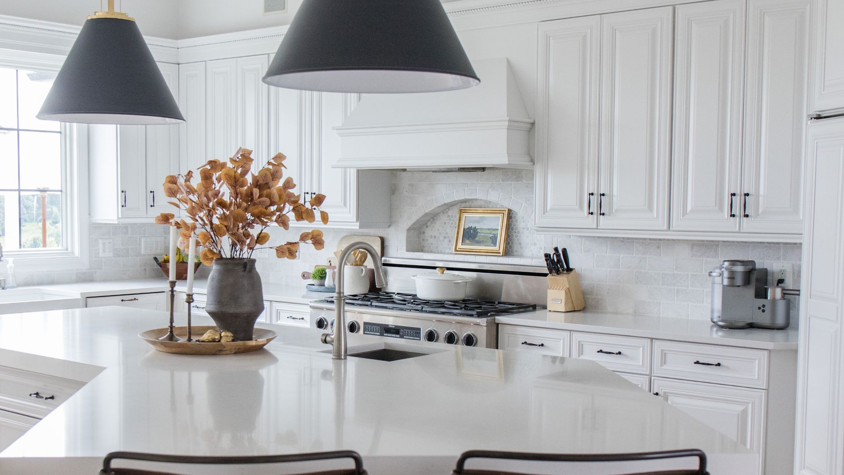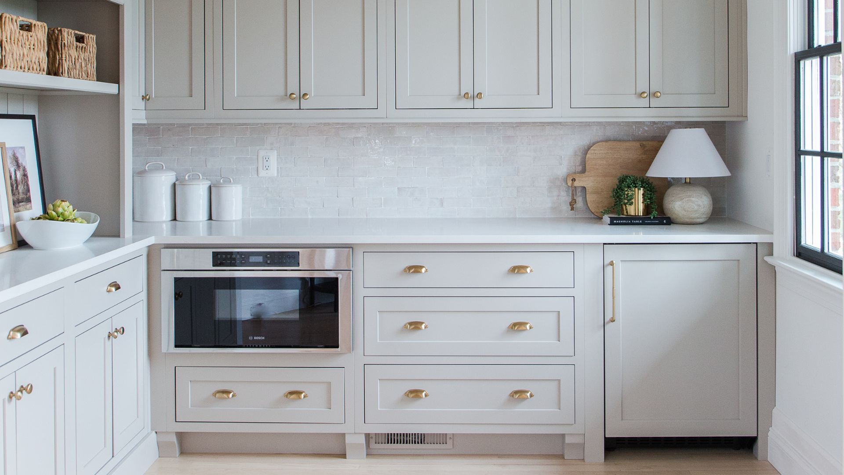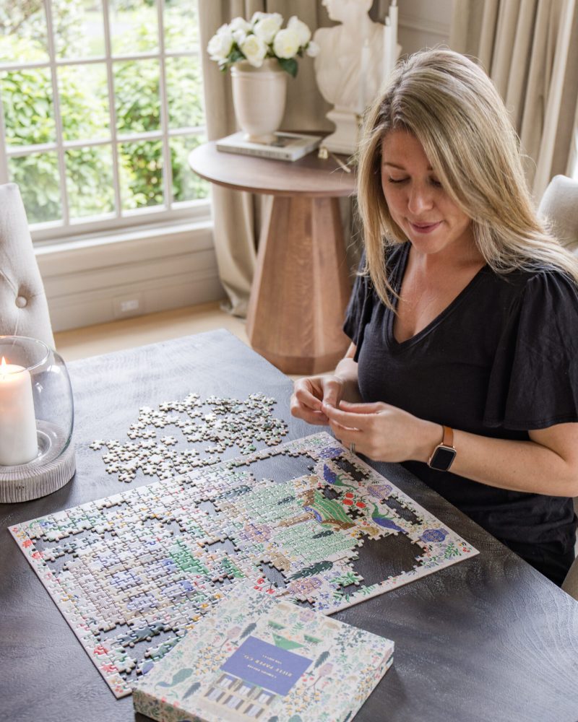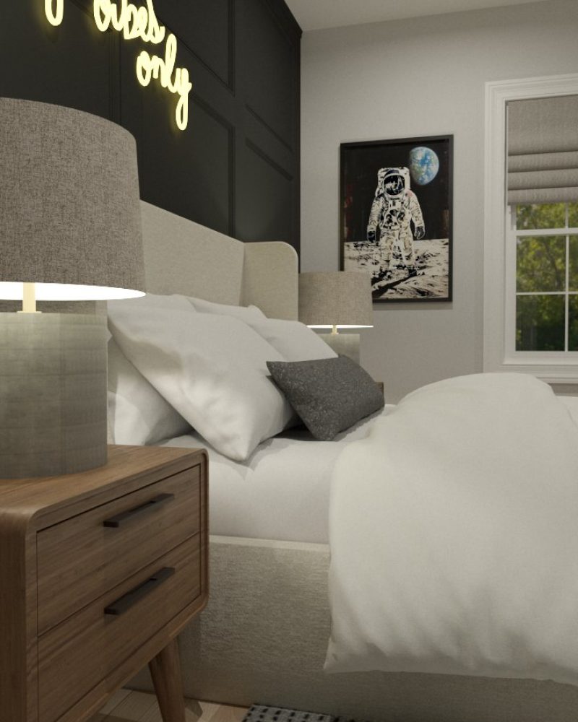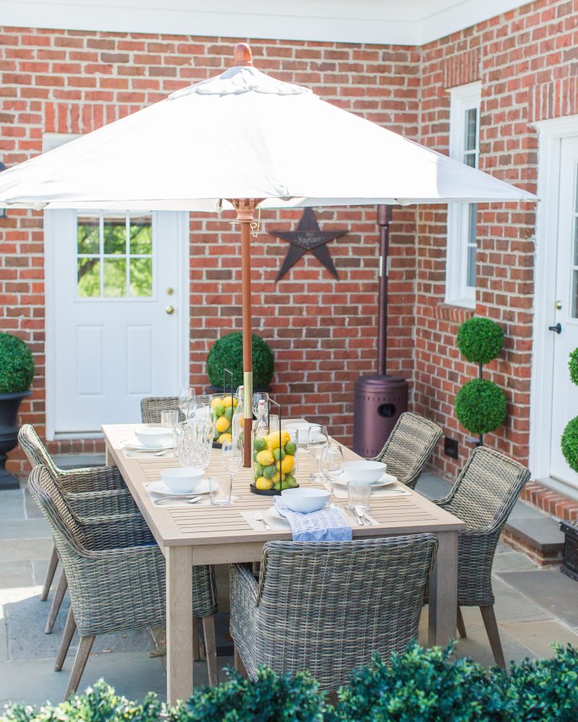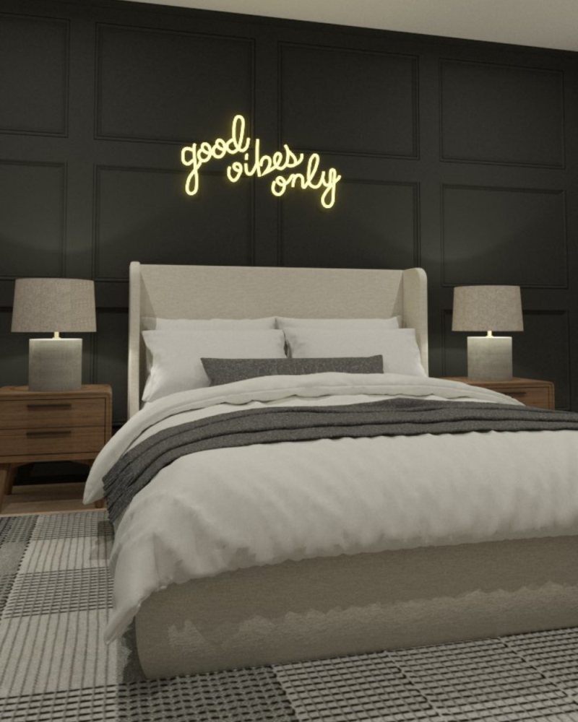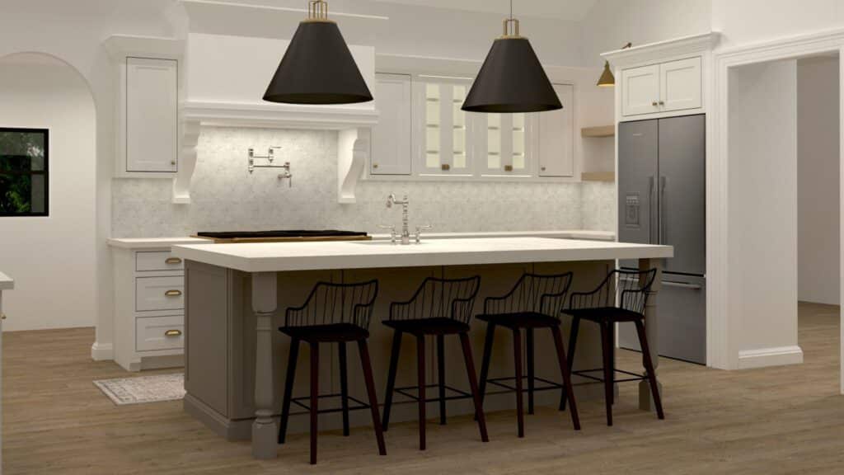
The kitchen island has become a focal point in homes today, serving as a multifunctional space for food preparation, cooking, dining, and most definitely socializing. When designing a new kitchen and kitchen island, one crucial aspect is determining the number of counter or bar stools it can comfortably accommodate (emphasis on the word comfortably!). To create a functional and inviting seating area, it’s essential to consider factors such as island size, shape, and spacing.
So let’s dive into the details of determining the ideal number of stools and discuss some kitchen island size guidelines for comfortable spacing. Whether you have a small, compact island or a large kitchen island, following the below guidelines can help you create a seating space that balances aesthetics, comfort, and functionality.
Affiliate links may be used throughout this blog post – read our policy here.
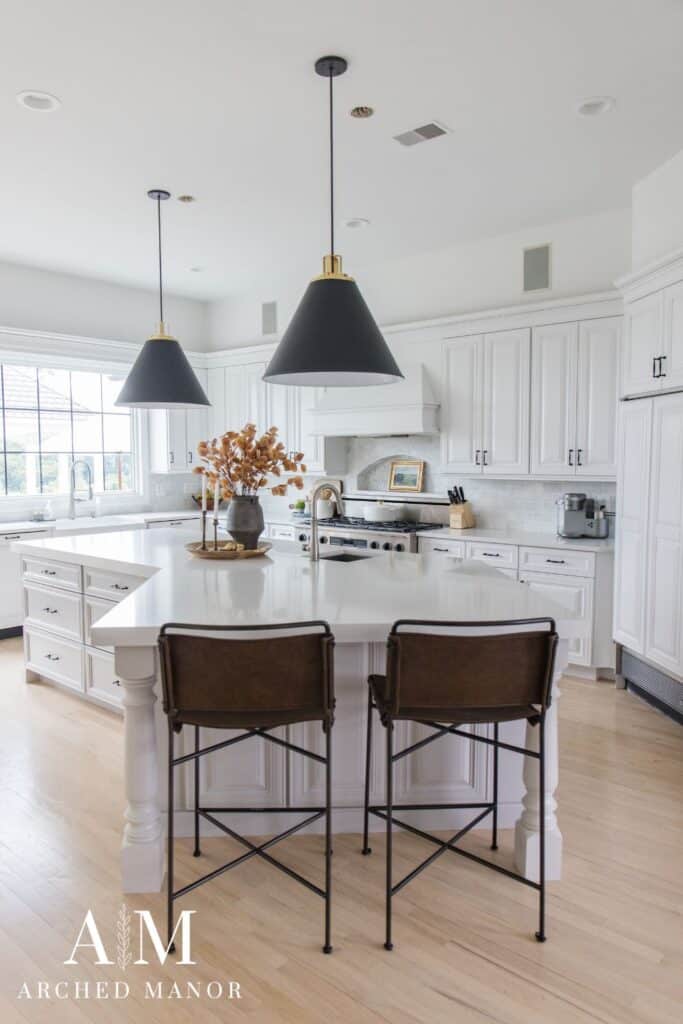
Determining how much space per stool at a kitchen island
We have created a number of kitchen designs for clients and deciding the layout of kitchen cabinets and island design can be tough! Here are some things to consider when deciding the number of counter or bar stools you can comfortably fit at your kitchen island. Let’s explore each one in detail:
1. Kitchen Island Dimensions – Length and Depth:
The dimensions of your island play a crucial role in determining the number of stools it can accommodate and overall seating space. As a general guideline, and a safe rule to follow, allow for at least 24 inches of width per stool.
Start by measuring the size of your island, specifically the length and divide each by 24 to get an approximate number of seats. For example, if the size of your kitchen island is a 6-foot (72-inch) island, you can comfortably accommodate around three stools (72/24 = 3). This guideline ensures that each person has enough space to sit comfortably without feeling cramped.
When designing a kitchen island that incorporates both food prep space and seating, finding the ideal depth is crucial to ensure functionality and comfort. The depth of the island determines the amount of countertop space available for food preparation while allowing sufficient room for seating. A kitchen island with a minimum depth of around 36 to 48 inches is recommended to accommodate both food prep and seating areas effectively.
Not to make things too complicated, but before you decide on the number of seats based on the kitchen island dimensions alone, you will first want to have a good idea of the overall design. The reason we say this is because your kitchen island design may include wide columns or legs on either end which may impact the length to determine the amount of stools you can accommodate. Also, always keep in mind the size of the counter or bar stools you want to use!
| Number of Stools | Length of Island |
|---|---|
| 2 | At least 48″ |
| 3 | At least 72″ |
| 4 | At least 96″ |
| 5 | At least 120″ |
| 6 | At least 144″ |
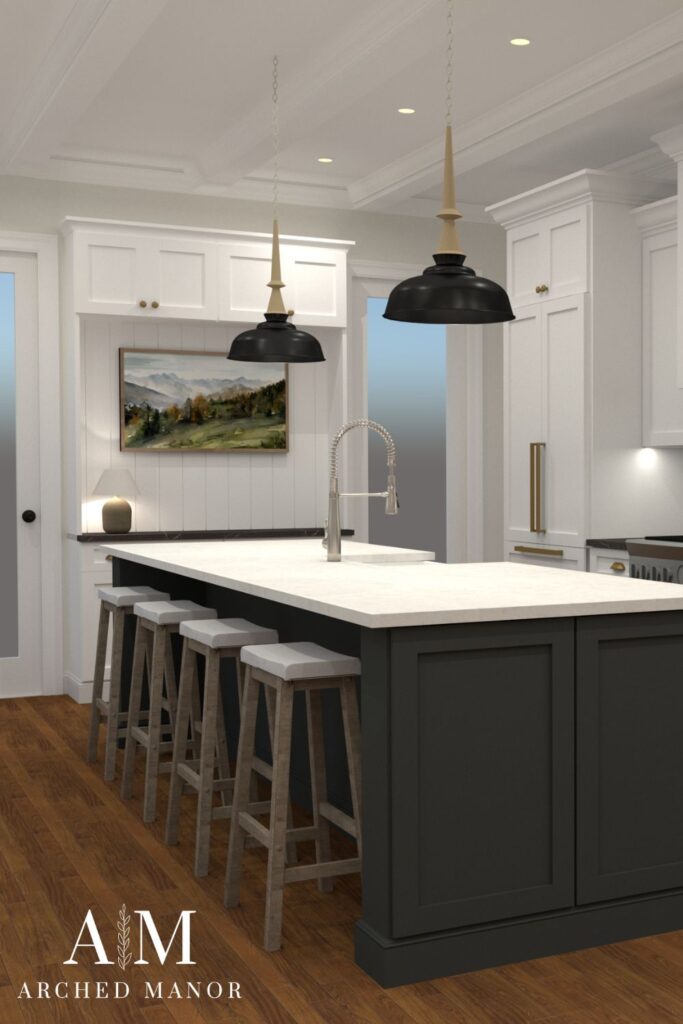
2. Overhang and Legroom:
If your island features some counter space overhang for seating (as it should), it’s important to consider the legroom space as well. You will want to plan for approximately 12 inches as a standard depth of legroom between the edge of the counter and the back of the stool. This allows people to sit comfortably and slide in and out without feeling confined. Adequate legroom is crucial for a comfortable dining area during meals and/or extended conversations.
This rule is also important to keep in mind when you are designing the height of your island. Will your seating area have counter space that is at a higher level at bar height (typically 42 inches tall) or at a standard counter height (typically 36 inches tall). No matter the height of your kitchen island seating space, anything less than 12 inches would not provide much overhang and would be too tight.
3. Island Shape:
Your kitchen island can be a number of different shapes which can affect the number of stools you can comfortably fit. For rectangular or square islands, you can evenly space the stools along one or multiple sides of the island. For L-shaped or curved islands, consider placing the stools at the straight sections, leaving the curved or angled sections open for other activities, like a food prep area, or additional countertop space.
- Kitchen Island Idea: Instead of just using the length of one side of the island for seating, split the island widthwise so that half is cabinetry and the other half would provide space for seating on 3 sides. Depending on the overall dimensions of the island, this may be a design opportunity to include more seating, if that is your preference.
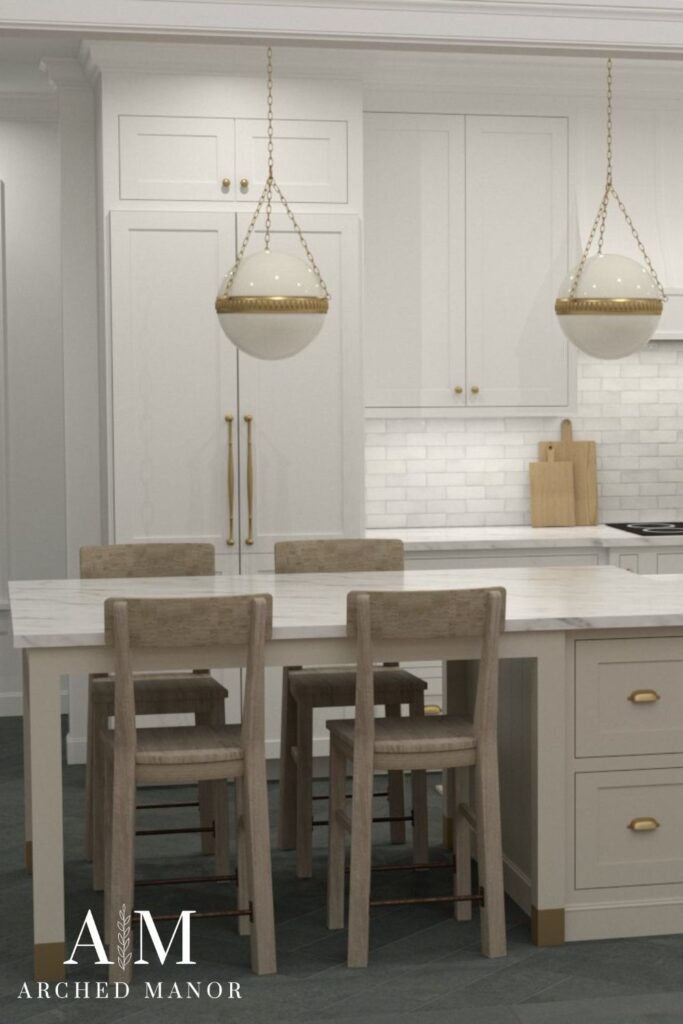
Spacing Guidelines:
Once you have thought about the above and determined the number of stools, it’s essential to consider the spacing guidelines to ensure comfort and ease of movement. Let’s explore the key considerations:
1. Between Stools:
Allow a minimum of 6 inches between each stool to provide enough personal space. This spacing prevents individuals from feeling crowded and allows for comfortable conversations and movement. However, if you have a larger island or prefer a more open feel, you can increase the spacing between stools to 8-10 inches. Anything larger than that may be too much space and look a little unfinished or poorly designed.
2. From Counter to Counter:
Maintain a minimum of 18 inches of space from the center of one stool to the center of the next. This ensures that there is enough room for people to sit comfortably without feeling cramped and that they have enough elbow room. If you have a longer island or prefer a more spacious arrangement, consider increasing the distance to 20-24 inches.
3. Traffic Flow:
Take note of the overall traffic flow in your kitchen when determining the spacing between stools and other elements. Leave an ample amount of space, at least 36 inches, behind the stools and nearby kitchen cabinets, appliances, or walls. This will allow for easy movement around the island, even when people are seated. Adequate space for traffic flow is particularly important if your kitchen serves as a high-traffic area or if you have multiple people working or cooking simultaneously.
4. Other Seating Options:
If your kitchen island is large enough, you may want to consider incorporating a mix of counter or bar stools and additional seating options, such as a built-in bench or dining chairs. This variety is a great way to add visual interest and provides flexibility for different formal or informal seating preferences and occasions. Including alternative seating options also allows for a more dynamic and versatile kitchen island setup.
- Kitchen Island Idea: A big trend right now in kitchen designs, if you have the space, is to include two built-in islands. One is more for food prep and/or may house your kitchen sink and some of your appliances. The second island would be more of an entertaining space and provide ample seating space and room to gather.
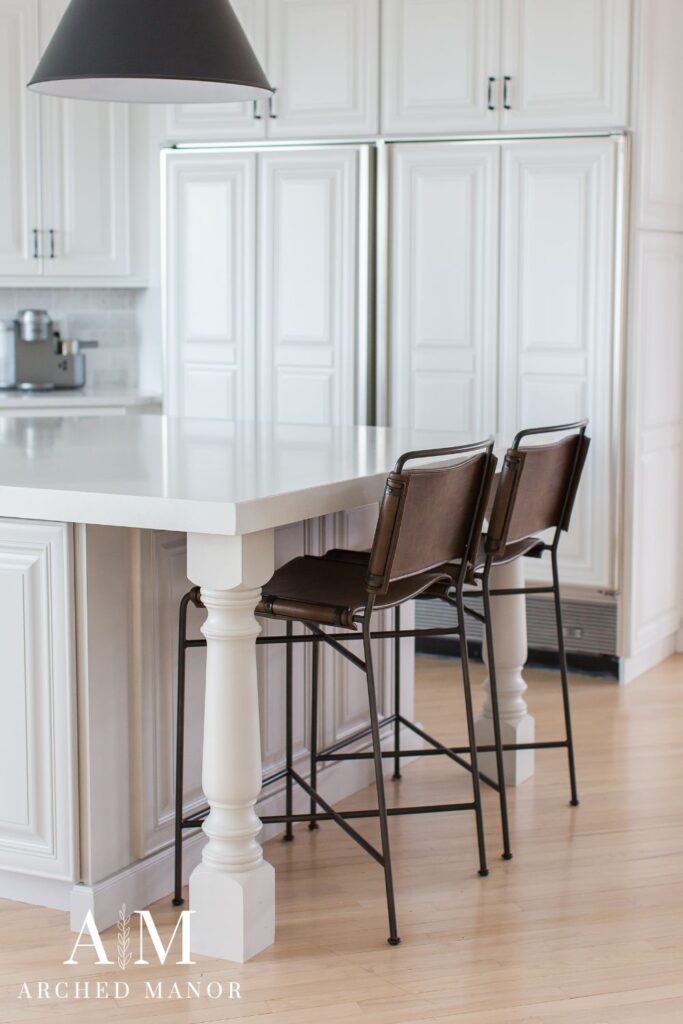
5. Consider Ergonomics:
While determining the number and spacing of stools, it’s crucial to prioritize ergonomics. Ensure that the height of your stools aligns with the counter or overhang height to provide the appropriate number of inches of clearance and promote comfortable seating and dining. The standard counter height is around 36 inches, while bar-height islands typically range from 40 to 42 inches. Select stools with appropriate seat heights that complement your island’s dimensions.
6. Test and Adjust:
Remember that these guidelines are just starting points, and personal preferences may vary. It’s always a good idea to test out different stool arrangements before finalizing your decision. You can arrange temporary seating options, use cardboard cutouts to simulate the stools’ positions, lay down painters tape, or our favorite way, render the stools into your kitchen design to evaluate their impact on the overall functionality and aesthetics. Adjust the spacing and number of stools until you achieve the desired balance of comfort, usability, and style.
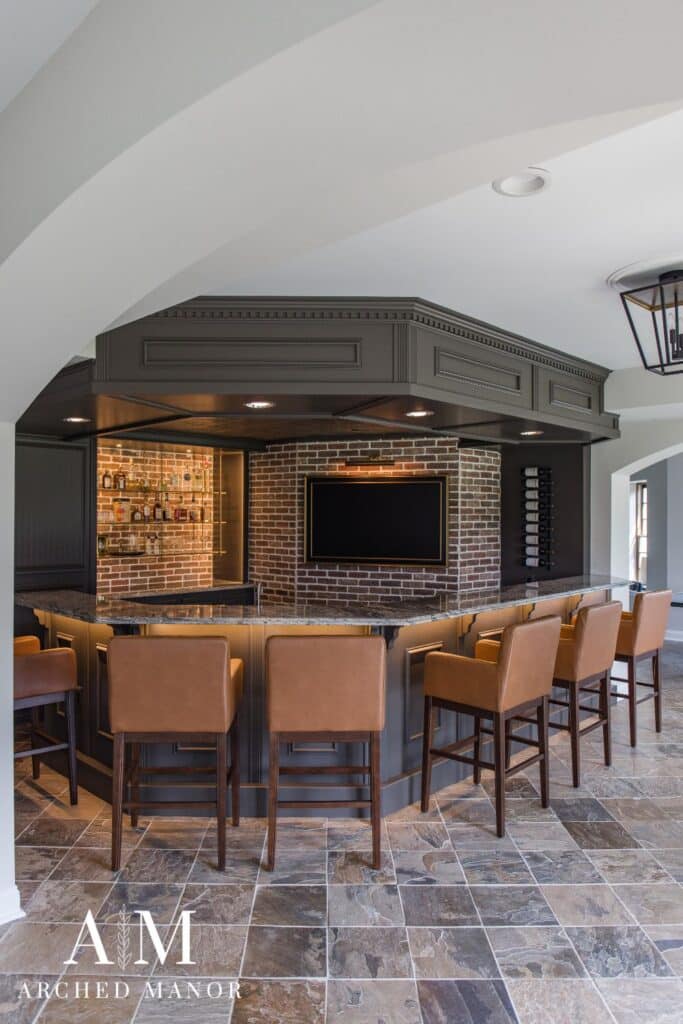
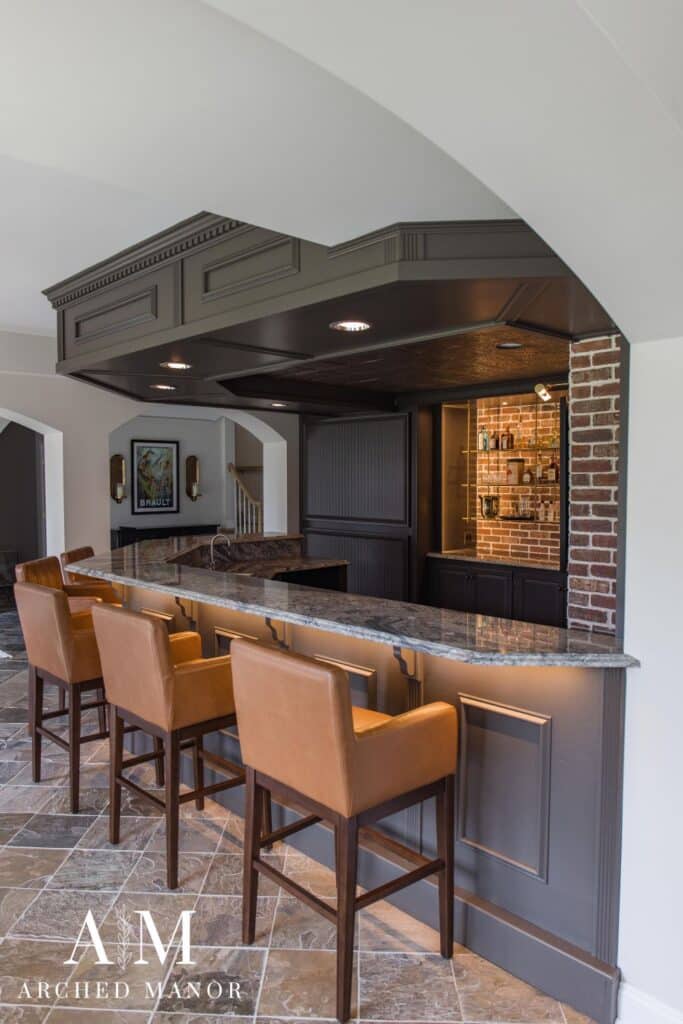
Best types of kitchen stools to consider
Since we are on the topic of kitchen stools, let’s also talk about the types of stools that are best for this high-traffic space. When it comes to kitchen stools, durability is the name of the game. It is essential to consider the quality of construction, materials used, and the reputation of the manufacturer. There are several types that are known for their longevity and ability to withstand regular use. These include:
- Metal Stools: Metal stools, such as those made from stainless steel or aluminum, are popular choices for their durability.
- Wood Stools: Solid wood stools, especially those made from hardwoods like oak, maple, or walnut, are renowned for their durability.
- Upholstered Stools with Performance Fabrics: If you prefer a softer seating option, consider upholstered stools with high-quality fabrics. Look for stools with durable upholstery materials like leather or stain-resistant fabrics.
- Plastic or Composite Stools: If you are looking for budget-friendly and highly durable options, plastic or composite stools are worth considering.
We have taken the liberty to round up some of our favorite stools we either used in our own kitchen or have recommended to clients for their kitchen
Designing a functional and inviting seating arrangement for your kitchen island requires careful consideration of various factors. By taking into account the island’s size, shape, legroom, traffic flow, and any personal preferences you may have, you can create a comfortable and stylish space for meals, conversations, and gatherings. Remember to allow for adequate spacing between stools, ensuring enough personal space, easy movement and elbow room. Consider the ergonomics of the stools, test out different arrangements, and be open to adjusting the design until you achieve the perfect fit. A well-planned seating arrangement at your kitchen island will not only enhance the functionality of the space but also create a welcoming and inviting atmosphere for family and friends to gather, dine, and enjoy quality time together.

About The Authors
John and Megan are the founders of Arched Manor, which is a passion-project turned business featuring home design, renovations, DIY tutorials, décor, e-Design, and 3-D rendering services. This married couple lives in Leesburg, Virginia, and is currently renovating The Arched Manor, a brick colonial house built in 2000.


